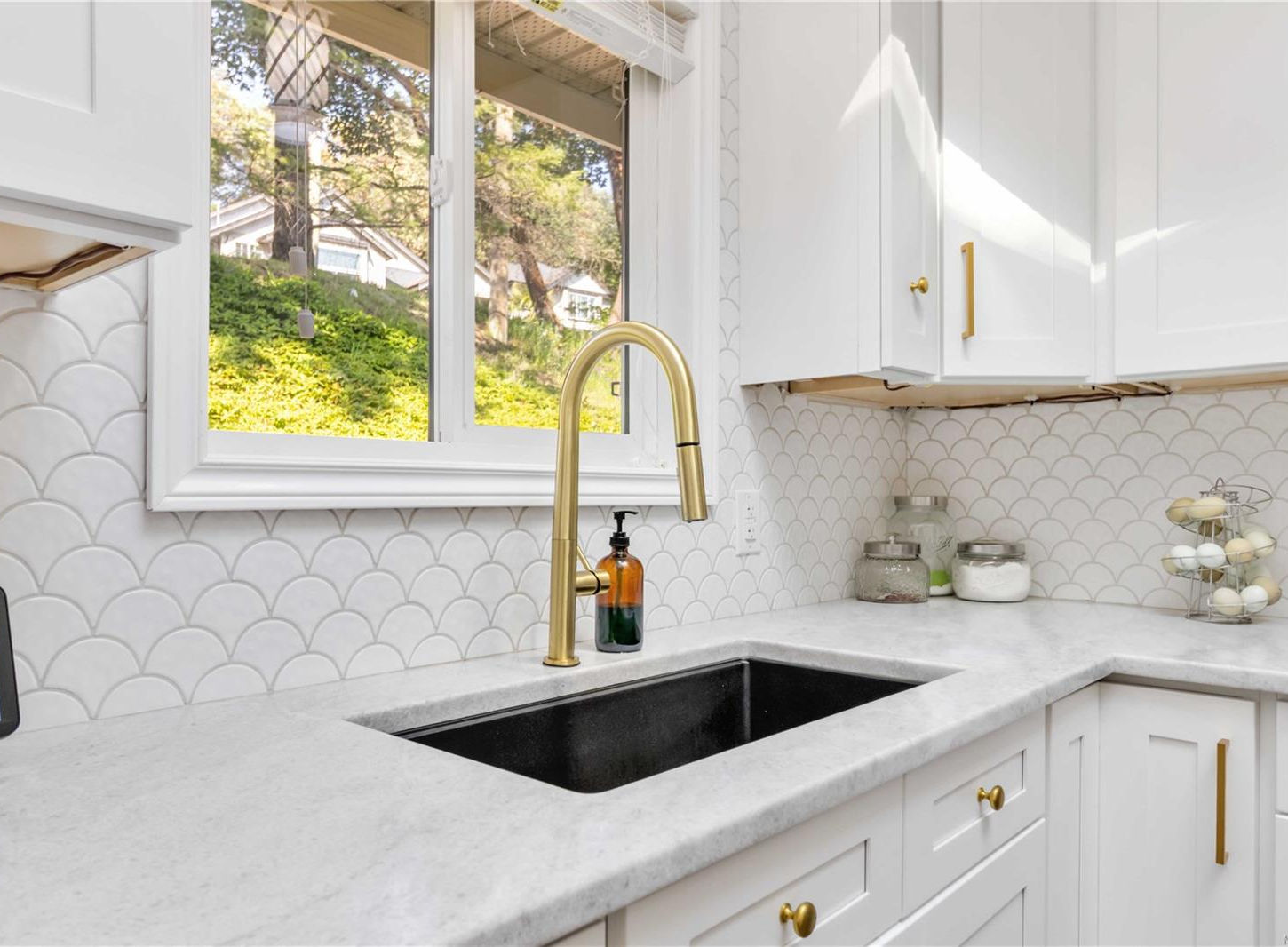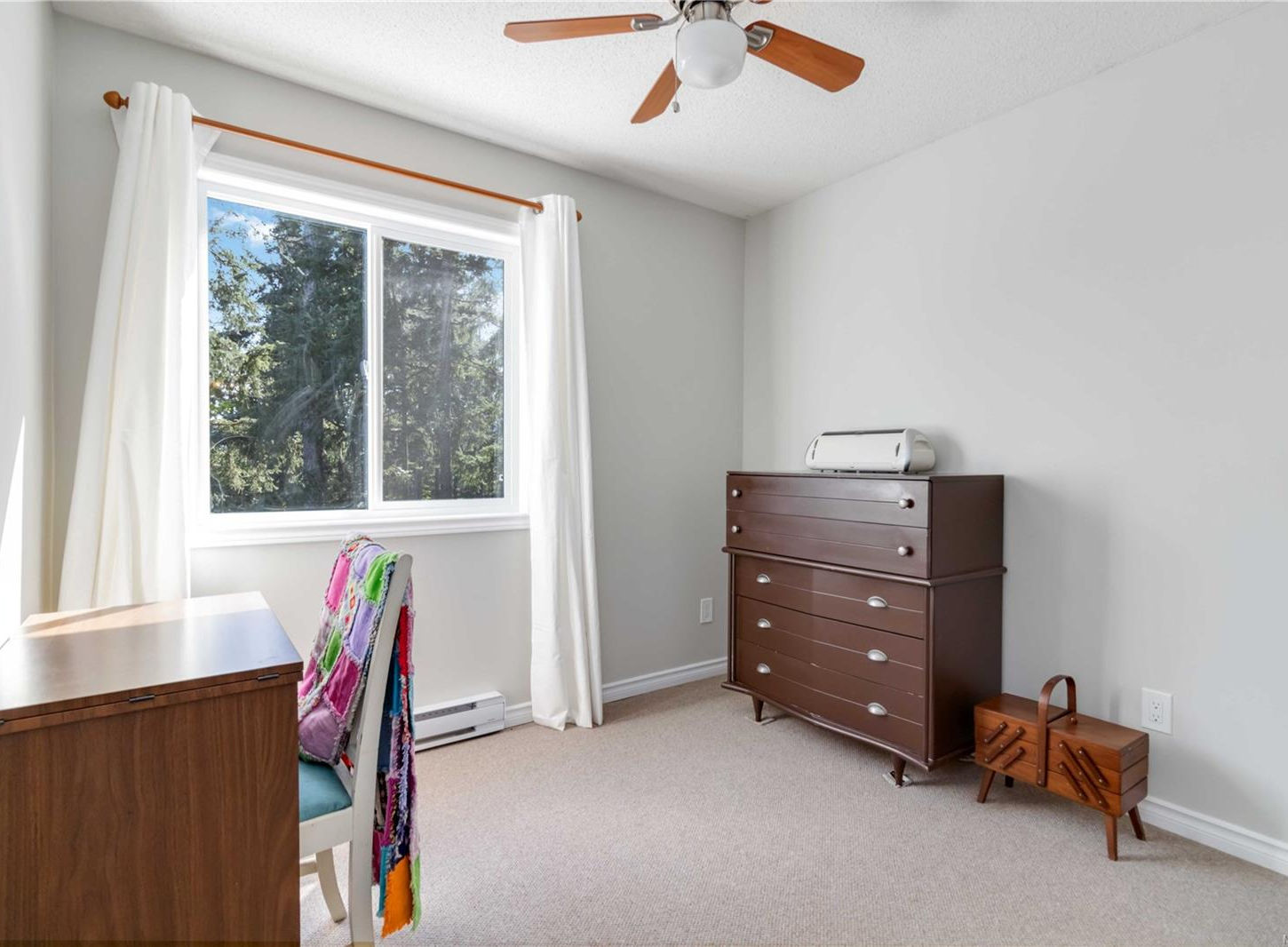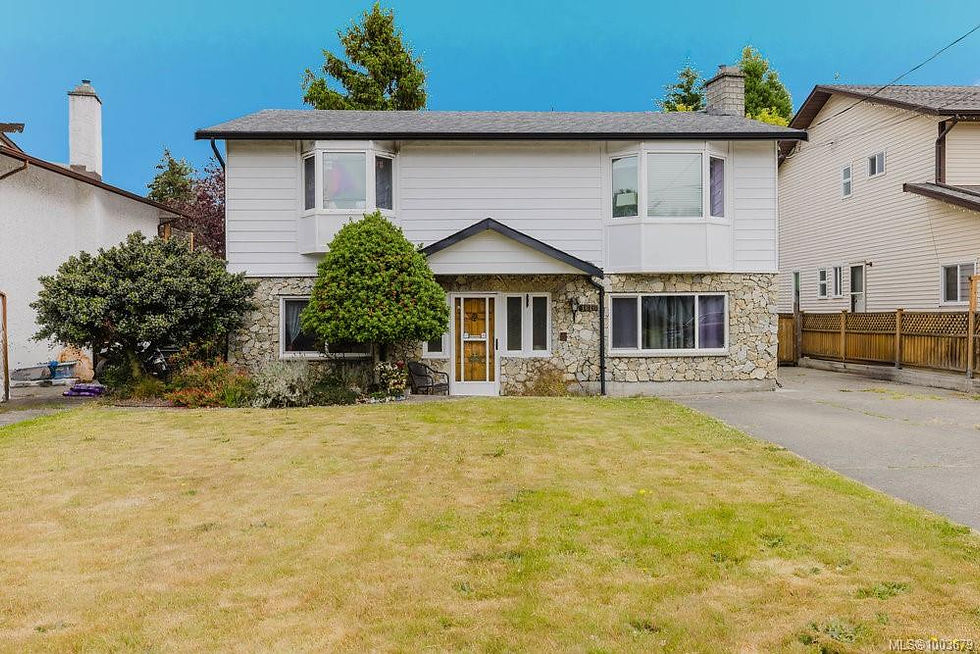Overview
Address
929 Gade Rd, Victoria, BC V9B 0G8, Canada
MLS® Number
996613
Status
Sold
Listing Price
$929,000
Original Price
$929,000
Sold Price
$894,000
Area
Langford
Sub Area
Florence Lake
Days on Market
18 Days
Property Type
Single Family Detached
Property Title
Freehold

Hello! My name is
my email address is
and phone number is
Please tell more about
929 Gade Rd
.
,
,
.
Interior Features
Bedrooms
3
Bathrooms
2
Kitchens
1
Fireplaces
2
Storeys
Basement
Yes
Total SqFt
1,879 SqFt
Finished SqFt
1,457 SqFt
Unfinished SqFt
422 SqFt
Laundry
In Unit
Heating
Baseboard, Electric, Natural Gas, Radiant Floor
Cooling
None
Layout
Main Level Entry with Upper Level(s)
Additional Accommodation
Appliances Included
Built-in Range, Dishwasher, F/S/W/D, Freezer, Oven/Range Gas, Range Hood
Interior Features
Ceiling Fan(s), Dining Room, Workshop
Exterior Features
Year Built
1981
Front Faces
North
Foundation
Poured Concrete
Roof
Asphalt Shingle
Contstruction Material
Frame Wood, Insulation: Ceiling, Insulation: Walls, Stucco & Siding, Wood
Building Style
Building Warranty
No
Access
Legal Non-Conforming Use
Exterior Features
Awning(s), Balcony/Deck, Balcony/Patio, Fencing: Partial, Garden
Lot Features
Lot SqFt
9,583 SqFt
Lot Acres
0.22 Acres
Dimensions
Shape
Parking Type
Attached, Carport Double, RV Access/Parking
Parking Spaces
3
Carport Spaces
2
Garage Spaces
0
View
Waterfront
Water
Municipal
Sewer
Sewer Connected
Restrictions
Lot Features
Family-Oriented Neighbourhood, Irregular Lot, No Through Road, Quiet Area, Recreation Nearby, Rectangular Lot, Shopping Nearby, In Wooded Area
Services
Legal Information
Assessed
$892,000
Assessment Year
2025
Taxes
$4,105
Tax Year
2024
Zoning
PID
000-323-241
Roll Number
7589080
Zone Description
Residential
Plan Number
VIP35169
Lot
1
District Lot
Land Disctrict
21
Legal Description
LOT 1, PLAN VIP35169, SECTION 113, ESQUIMALT LAND DISTRICT
Strata Information
Strata/Pad Fee
#strataPadFee
Strata/Pad Fee Year
Property Manager
Manager Phone Number
Complex
Buildings/Complex
Strata Lots/Complex
Strata Lots/Building
Balcony SqFt
#balconySqFt
Patio SqFt
#patioSqFt
LCP SqFt
#ltdCommonPropertySqFt
Storage SqFt
#storageSqFt
Parking SqFt
#parkingSqFt
Parking Included
Parking Common Spaces
Parking LCP Spaces
Depr Rpt
No
Plan Type
Levels in Unit
Unit's level
Rent Allowed
No
Youngest Age
Pets Allowed
No
BBQs Allowed
No
Smoking Bylaw
Unit Includes
Assessment Includes


































