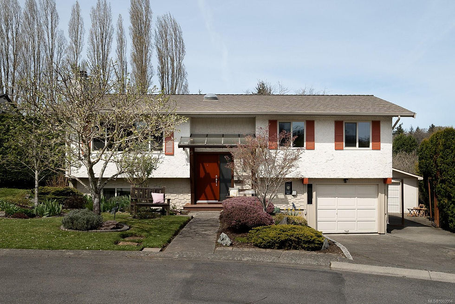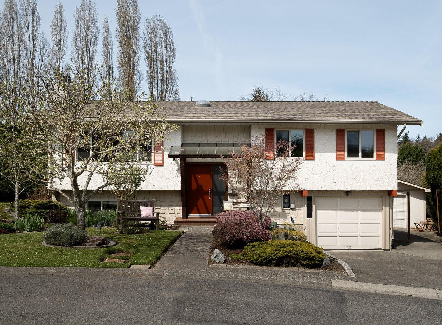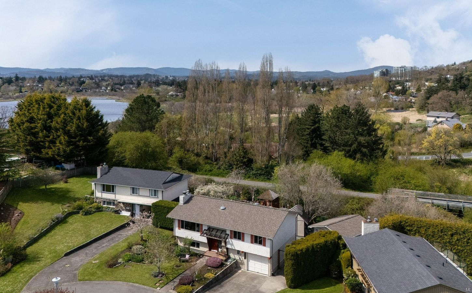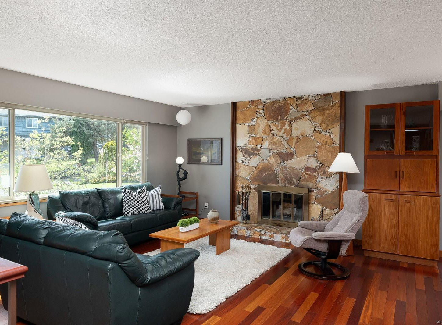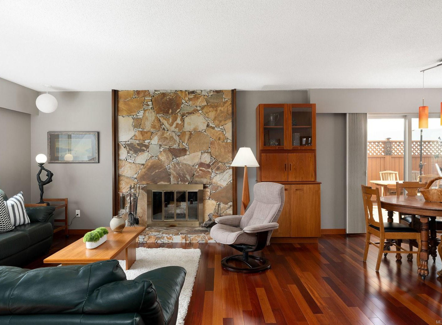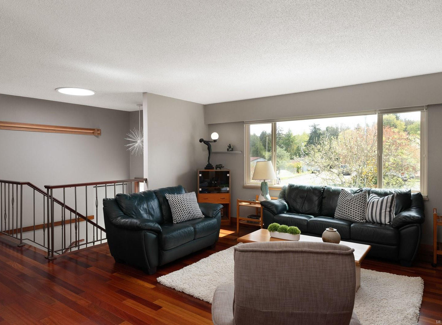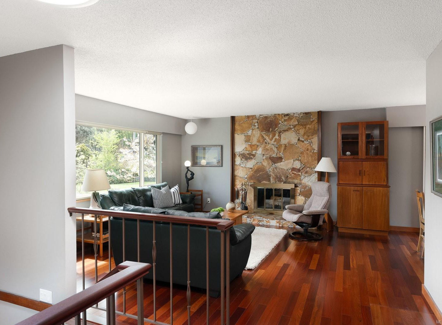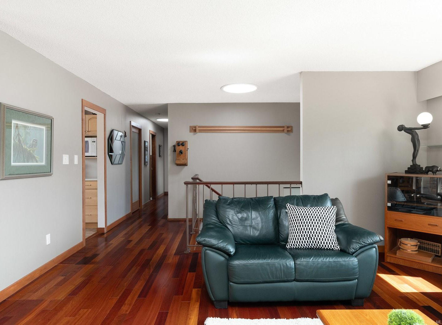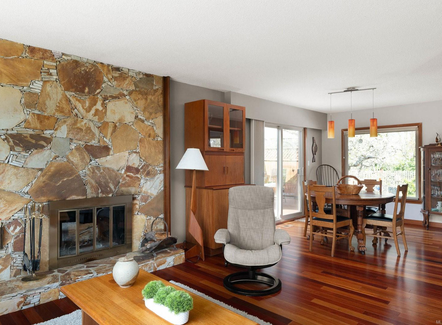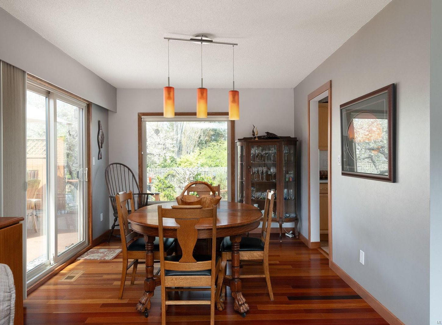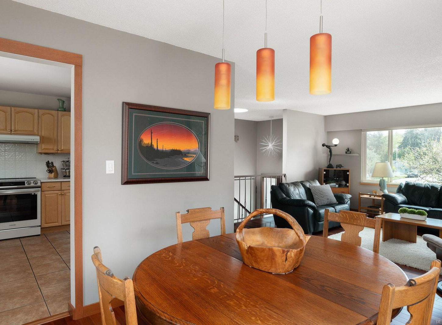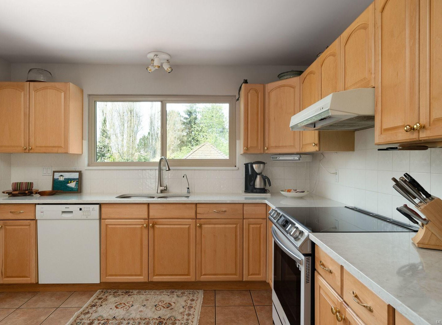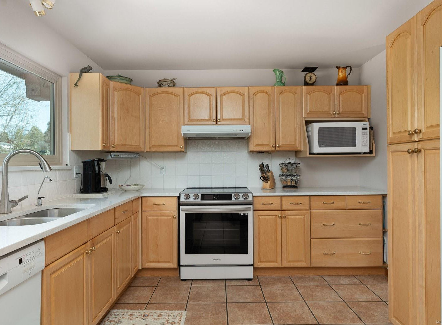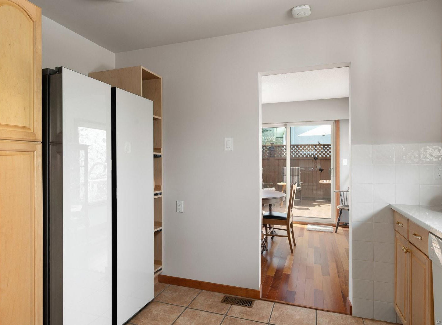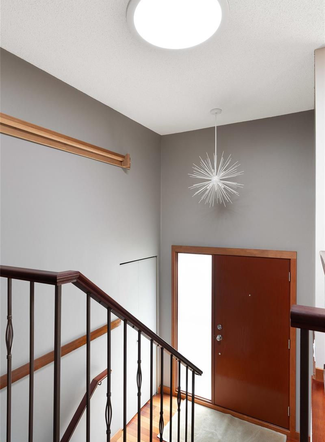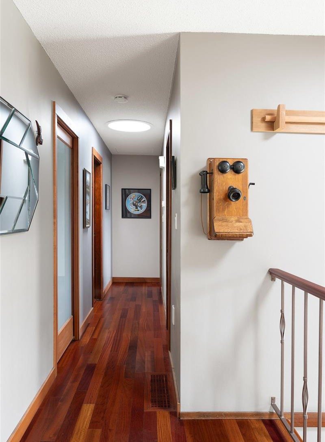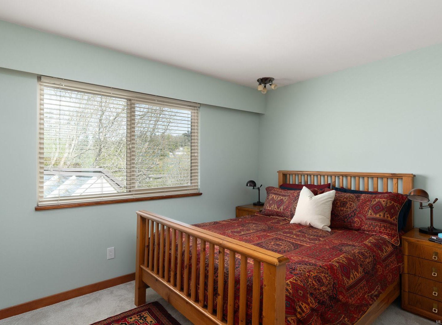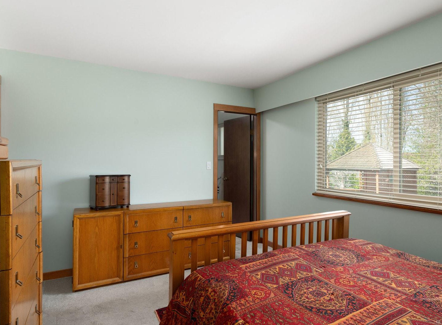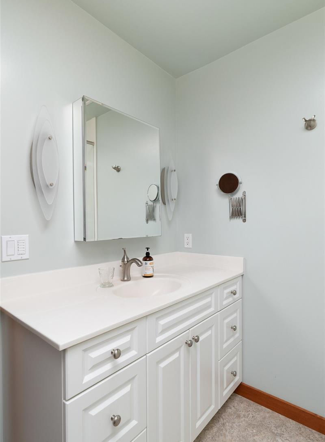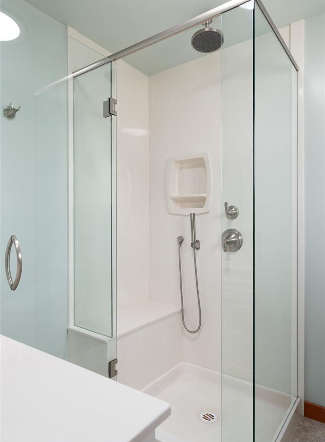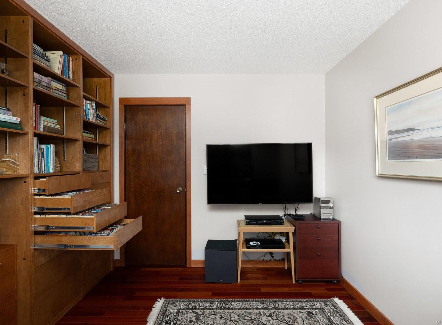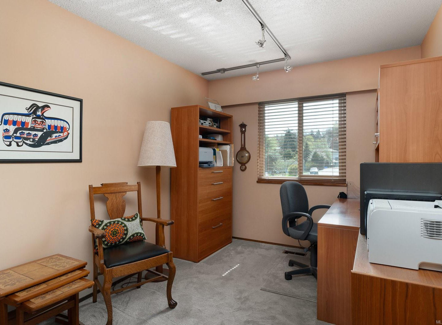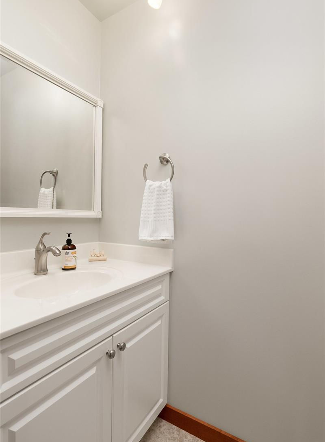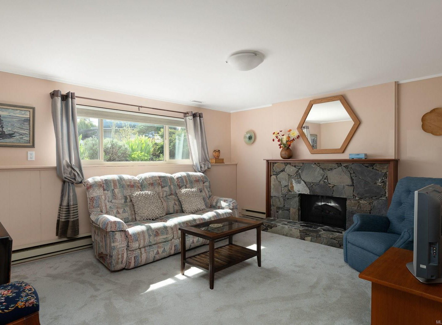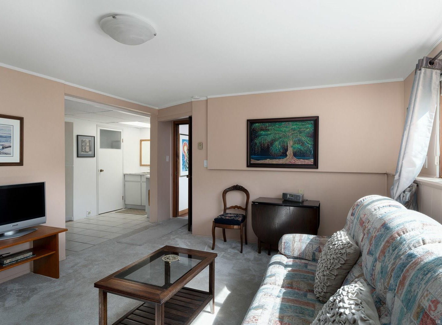Overview
Address
3916 Landis Pl, Victoria, BC V8X 4C1, Canada
MLS® Number
1003994
Status
Pending
Listing Price
$1,295,000
Original Price
$1,295,000
Sold Price
$1,258,000
Area
Saanich East
Sub Area
Swan Lake
Days on Market
17 Days
Property Type
Single Family Detached
Property Title
Freehold

Hello! My name is
my email address is
and phone number is
Please tell more about
3916 Landis Pl
.
,
,
.
Interior Features
Bedrooms
4
Bathrooms
3
Kitchens
2
Fireplaces
2
Storeys
Basement
No
Total SqFt
2,698 SqFt
Finished SqFt
1,859 SqFt
Unfinished SqFt
839 SqFt
Laundry
In House, In Unit
Heating
Electric, Forced Air, Wood
Cooling
None
Layout
Main Level Entry with Lower/Upper Lvl(s)
Additional Accommodation
Potential
Appliances Included
Dishwasher, Dryer, Oven/Range Electric, Refrigerator, Washer
Interior Features
Closet Organizer, Dining Room, Dining/Living Combo, Eating Area, Light Pipe, Storage, Workshop
Exterior Features
Year Built
1976
Front Faces
Southeast
Foundation
Poured Concrete
Roof
Asphalt Shingle
Contstruction Material
Frame Wood, Insulation All, Shingle-Wood, Stucco & Siding
Building Style
Building Warranty
No
Access
Legal Non-Conforming Use
Exterior Features
Balcony/Deck, Balcony/Patio, Fenced, Fencing: Full, Garden, Low Maintenance Yard, See Remarks
Lot Features
Lot SqFt
7,167 SqFt
Lot Acres
0.16 Acres
Dimensions
Shape
Parking Type
Additional, Attached, Driveway, Garage, RV Access/Parking
Parking Spaces
3
Carport Spaces
0
Garage Spaces
1
View
Waterfront
Water
Municipal
Sewer
Sewer Connected
Restrictions
Lot Features
Central Location, Cleared, Cul-de-sac, Easy Access, Irregular Lot, Level, No Through Road, Park Setting, Quiet Area, Southern Exposure
Services
Legal Information
Assessed
$1,055,000
Assessment Year
2025
Taxes
$4,908
Tax Year
2024
Zoning
PID
001-729-047
Roll Number
656797250
Zone Description
Residential
Plan Number
VIP28769
Lot
25
District Lot
Land Disctrict
57
Legal Description
LOT 25, PLAN VIP28769, SECTION 33, VICTORIA LAND DISTRICT
Strata Information
Strata/Pad Fee
#strataPadFee
Strata/Pad Fee Year
Property Manager
Manager Phone Number
Complex
Buildings/Complex
Strata Lots/Complex
Strata Lots/Building
Balcony SqFt
#balconySqFt
Patio SqFt
#patioSqFt
LCP SqFt
#ltdCommonPropertySqFt
Storage SqFt
#storageSqFt
Parking SqFt
#parkingSqFt
Parking Included
Parking Common Spaces
Parking LCP Spaces
Depr Rpt
No
Plan Type
Levels in Unit
Unit's level
Rent Allowed
No
Youngest Age
Pets Allowed
No
BBQs Allowed
No
Smoking Bylaw
Unit Includes
Assessment Includes
