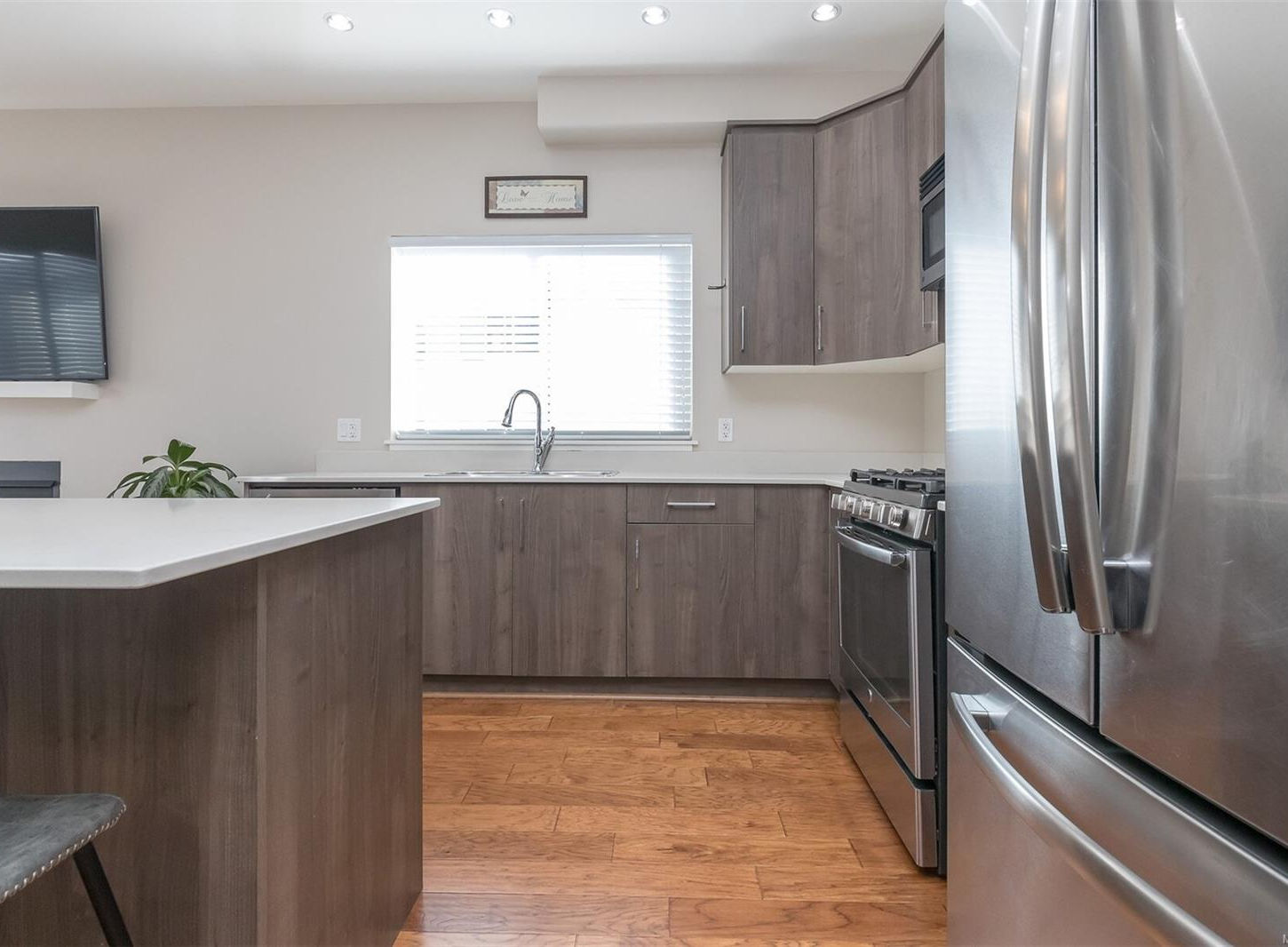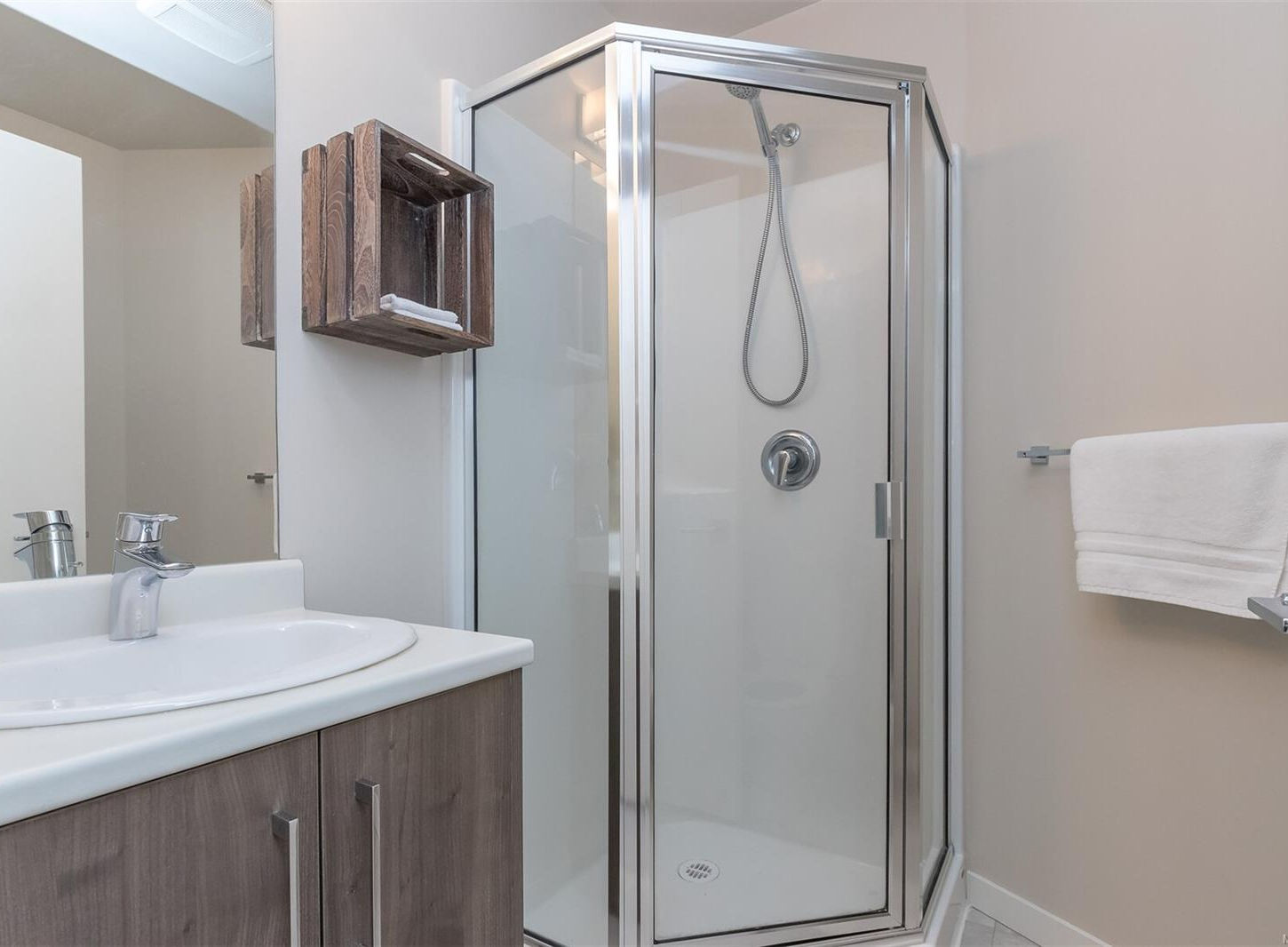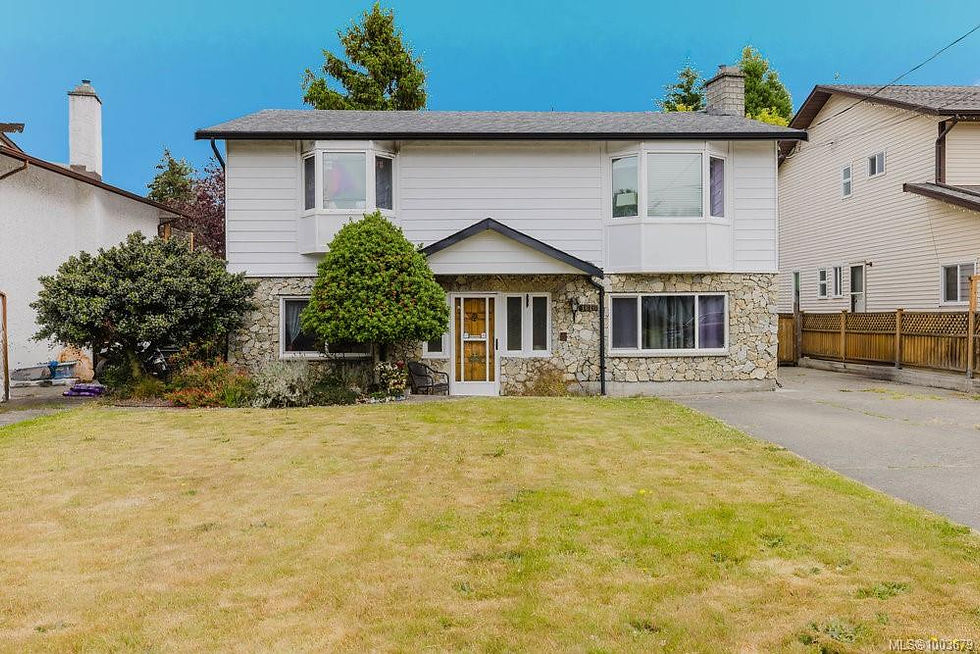Overview
Address
915 Summerstone Run, Langford, BC V9C 0J9, Canada
MLS® Number
927447
Status
Sold
Listing Price
$719,999
Original Price
$729,900
Sold Price
$710,000
Area
Langford
Sub Area
Happy Valley
Days on Market
18 Days
Property Type
Single Family Detached
Property Title
Freehold/Strata

Hello! My name is
my email address is
and phone number is
Please tell more about
915 Summerstone Run
.
,
,
.
Interior Features
Bedrooms
3
Bathrooms
3
Kitchens
1
Fireplaces
1
Storeys
0
Basement
No
Total SqFt
1,353 SqFt
Finished SqFt
1,353 SqFt
Unfinished SqFt
0 SqFt
Laundry
In House
Heating
Baseboard, Electric, Natural Gas, Other
Cooling
None
Layout
Ground Level Entry With Main Up
Additional Accommodation
Appliances Included
Dishwasher, Dryer, Microwave, Oven/Range Gas, Range Hood, Refrigerator, Washer
Interior Features
Breakfast Nook, Cathedral Entry, Ceiling Fan(s), Closet Organizer, Dining/Living Combo, Eating Area,
Vaulted Ceiling(s)
Exterior Features
Year Built
2015
Front Faces
South
Foundation
Poured Concrete, Slab
Roof
Fibreglass Shingle
Contstruction Material
Cement Fibre
Building Style
Contemporary
Building Warranty
Yes
Access
Road: Paved
Legal Non-Conforming Use
Exterior Features
Awning(s), Balcony/Deck, Fenced, Garden, Low Maintenance Yard, Sprinkler System
Lot Features
Lot SqFt
1,780 SqFt
Lot Acres
0.04 Acres
Dimensions
Shape
Parking Type
Driveway, Garage, Guest
Parking Spaces
2
Carport Spaces
0
Garage Spaces
1
View
Waterfront
Water
Municipal
Sewer
Sewer To Lot
Restrictions
Lot Features
Corner, Family-Oriented Neighbourhood, Level, Recreation Nearby, Rectangular Lot, Serviced, Shopping Nearby
Services
Electricity Connected, Garbage, Natural Gas Connected, Phone Available, Recycling, Underground Utilities
Legal Information
Assessed
$764,000
Assessment Year
2023
Taxes
$2,713
Tax Year
2022
Zoning
PID
029-561-515
Roll Number
13976097
Zone Description
Residential
Plan Number
EPS2596
Lot
District Lot
Land Disctrict
30
Legal Description
STRATA LOT 51 SECTION 85 METCHOSIN DISTRICT STRATA PLAN EPS2596 TOGETHER WITH AN INTEREST IN THE COMMON PROPERTY IN PRPORTION TO THE UNIT ENTITLEMENT OF THE STRATA LOT AS SHOWN ON FORM V
Strata Information
Strata/Pad Fee
$48
Strata/Pad Fee Year
2023
Property Manager
Manager Phone Number
(250) 544-2300
Complex
Buildings/Complex
0
Strata Lots/Complex
69
Strata Lots/Building
9
Balcony SqFt
#balconySqFt
Patio SqFt
#patioSqFt
LCP SqFt
#ltdCommonPropertySqFt
Storage SqFt
#storageSqFt
Parking SqFt
#parkingSqFt
Parking Included
2
Parking Common Spaces
0
Parking LCP Spaces
0
Depr Rpt
No
Plan Type
Bare Land
Levels in Unit
3
Unit's level
Rent Allowed
Yes
Youngest Age
0
Pets Allowed
Yes
BBQs Allowed
No
Smoking Bylaw
Unknown
Unit Includes
Deck/Patio, Garage, Other
Assessment Includes
See Remarks


































