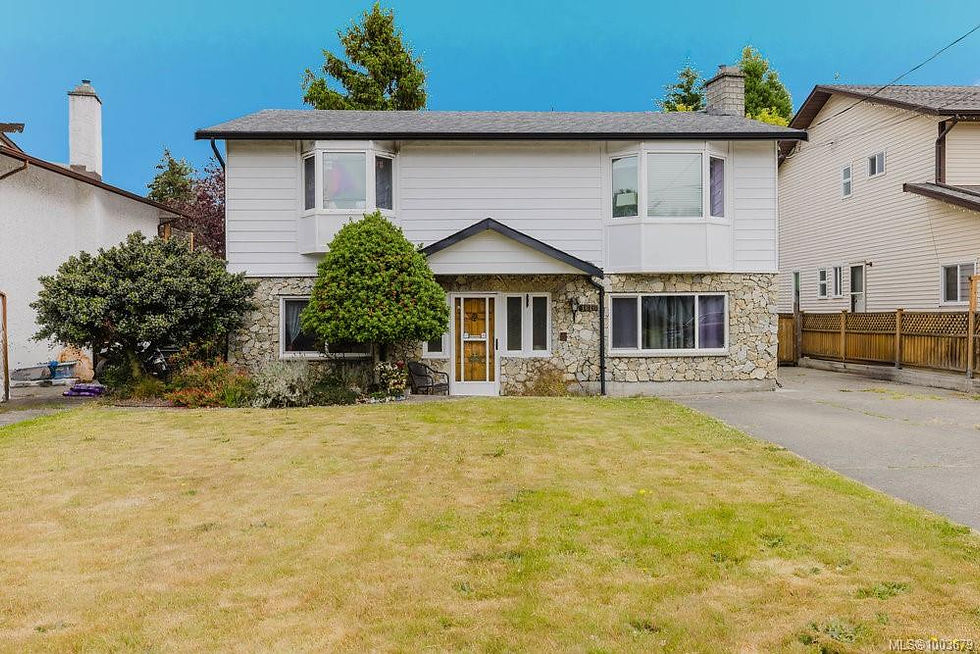Overview
Address
2295 Nicklaus Dr, Victoria, BC V9B 0L2, Canada
MLS® Number
932631
Status
Sold
Listing Price
$2,299,900
Original Price
$2,299,900
Sold Price
$2,200,000
Area
Langford
Sub Area
Bear Mountain
Days on Market
18 Days
Property Type
Single Family Detached
Property Title
Freehold

Hello! My name is
my email address is
and phone number is
Please tell more about
2295 Nicklaus Dr
.
,
,
.
Interior Features
Bedrooms
7
Bathrooms
8
Kitchens
2
Fireplaces
3
Storeys
Basement
Yes
Total SqFt
8,088 SqFt
Finished SqFt
7,105 SqFt
Unfinished SqFt
983 SqFt
Laundry
In House
Heating
Electric, Heat Pump, Natural Gas
Cooling
Air Conditioning, HVAC
Layout
Main Level Entry with Lower/Upper Lvl(s)
Additional Accommodation
Appliances Included
Dishwasher, F/S/W/D, Microwave
Interior Features
Exterior Features
Year Built
2015
Front Faces
Southwest
Foundation
Poured Concrete
Roof
Asphalt Shingle
Contstruction Material
Cement Fibre, Frame Wood, Insulation: Ceiling, Insulation: Walls
Building Style
Building Warranty
No
Access
Legal Non-Conforming Use
Exterior Features
Balcony, Balcony/Deck, Balcony/Patio, Fenced
Lot Features
Lot SqFt
8,712 SqFt
Lot Acres
0.2 Acres
Dimensions
Shape
Parking Type
Driveway, Garage Triple
Parking Spaces
2
Carport Spaces
0
Garage Spaces
3
View
City, Mountain(s)
Waterfront
Water
Municipal
Sewer
Sewer Connected
Restrictions
Lot Features
Irrigation Sprinkler(s), Landscaped, Near Golf Course, Recreation Nearby
Services
Legal Information
Assessed
$1,948,000
Assessment Year
2023
Taxes
$7,566
Tax Year
2022
Zoning
PID
028-807-669
Roll Number
15249975
Zone Description
Residential
Plan Number
EPP16303
Lot
25
District Lot
Land Disctrict
24
Legal Description
Lot 25, Plan EPP16303, Section 2, Range 4W, Highland Land District, & SEC 83
Strata Information
Strata/Pad Fee
#strataPadFee
Strata/Pad Fee Year
Property Manager
Manager Phone Number
Complex
Buildings/Complex
Strata Lots/Complex
Strata Lots/Building
Balcony SqFt
#balconySqFt
Patio SqFt
#patioSqFt
LCP SqFt
#ltdCommonPropertySqFt
Storage SqFt
#storageSqFt
Parking SqFt
#parkingSqFt
Parking Included
Parking Common Spaces
Parking LCP Spaces
Depr Rpt
No
Plan Type
Levels in Unit
Unit's level
Rent Allowed
No
Youngest Age
Pets Allowed
No
BBQs Allowed
No
Smoking Bylaw
Unit Includes
Assessment Includes


































