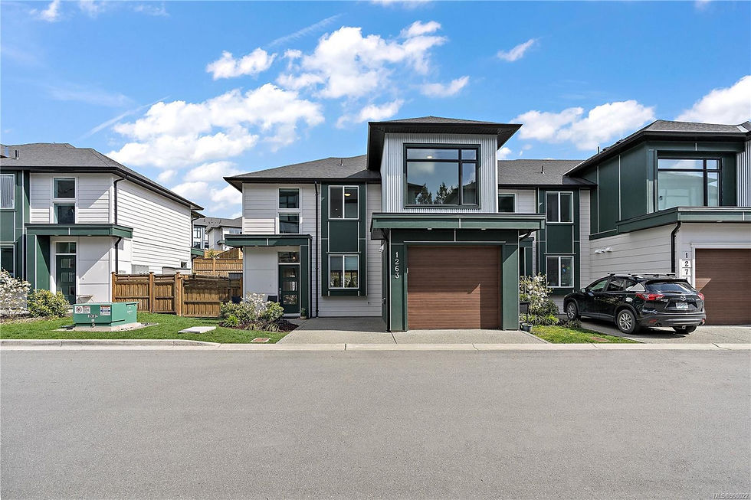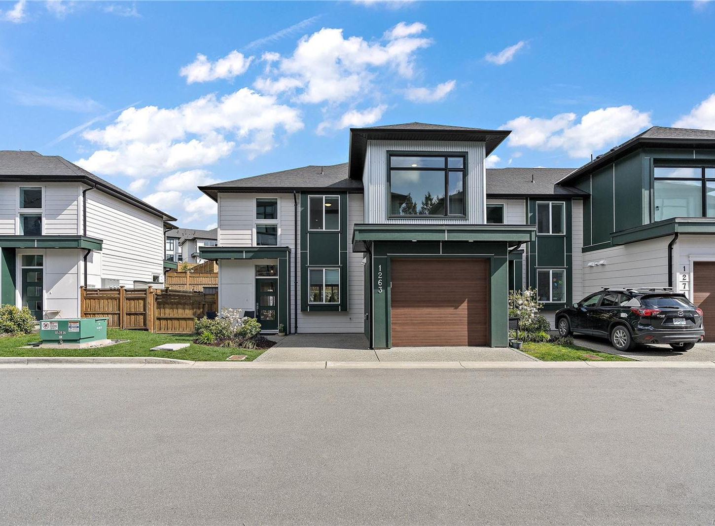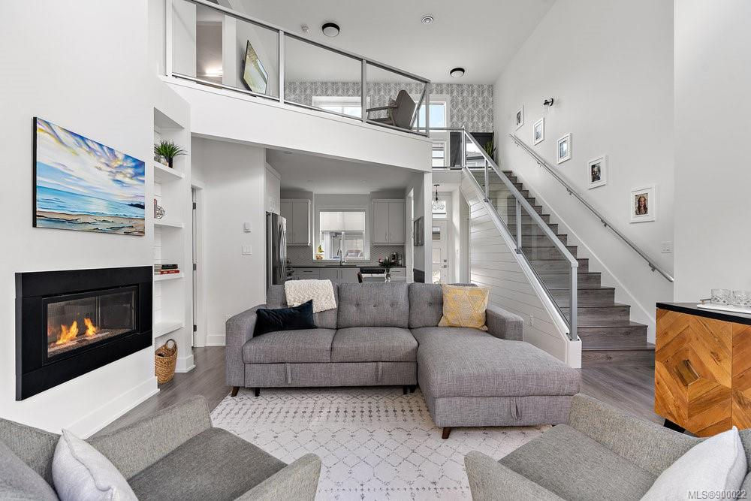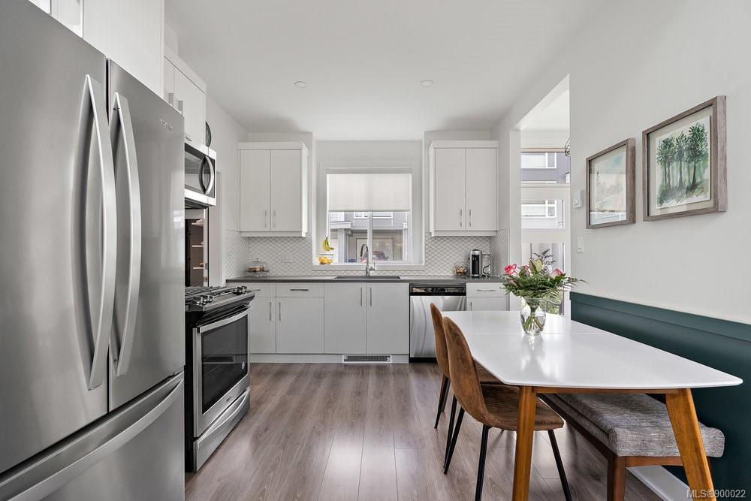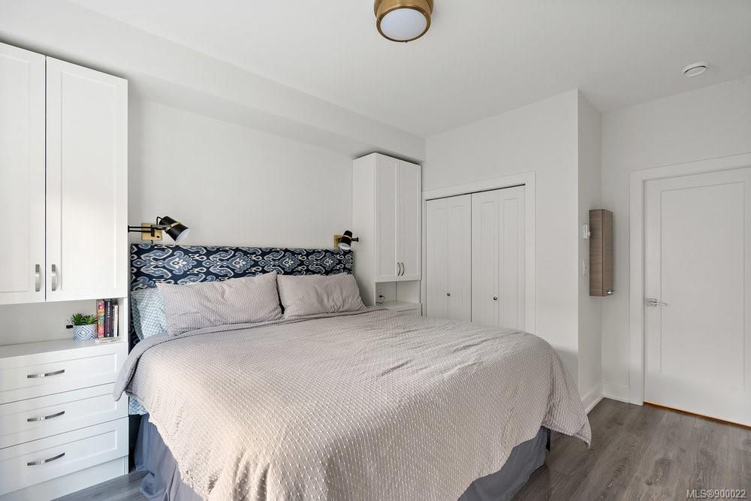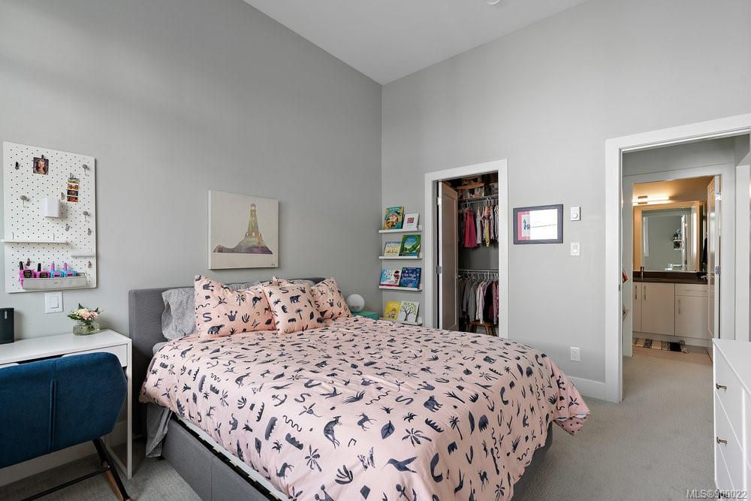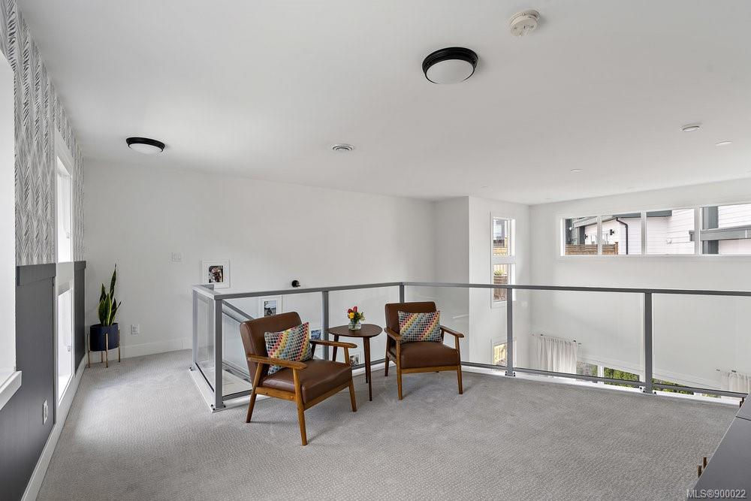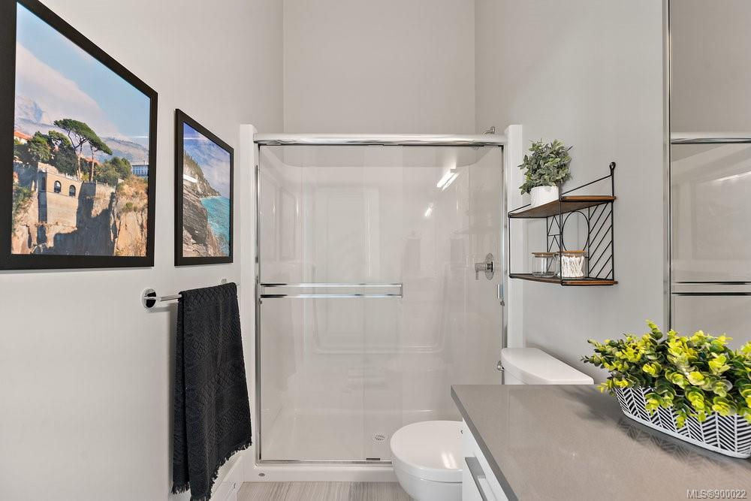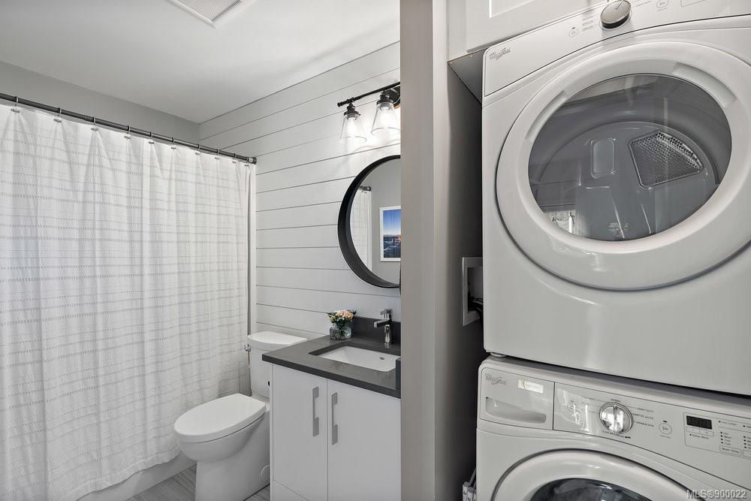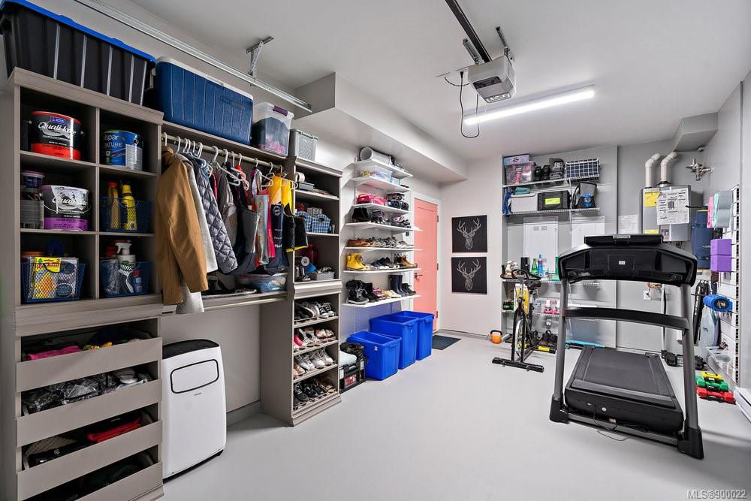Overview
Address
1263 Solstice Cres, Langford, BC V9B 0V1, Canada
MLS® Number
900022
Status
Sold
Listing Price
$874,900
Original Price
$874,900
Sold Price
$875,000
Area
Langford
Sub Area
Westhills
Days on Market
19 Days
Property Type
Townhouse
Property Title
Freehold/Strata

Hello! My name is
my email address is
and phone number is
Please tell more about
1263 Solstice Cres
.
,
,
.
Interior Features
Bedrooms
3
Bathrooms
2
Kitchens
1
Fireplaces
1
Storeys
2
Basement
No
Total SqFt
1,525 SqFt
Finished SqFt
1,325 SqFt
Unfinished SqFt
200 SqFt
Laundry
In House
Heating
Baseboard, Electric, Natural Gas
Cooling
None
Layout
Main Level Entry with Upper Level(s)
Additional Accommodation
Appliances Included
Dishwasher, Dryer, Microwave, Oven/Range Gas, Range Hood, Refrigerator, Washer
Interior Features
Ceiling Fan(s), Closet Organizer, Dining/Living Combo, French Doors
Exterior Features
Year Built
2019
Front Faces
South
Foundation
Poured Concrete
Roof
Fibreglass Shingle
Contstruction Material
Cement Fibre, Insulation All
Building Style
Building Warranty
No
Access
Legal Non-Conforming Use
Exterior Features
Balcony/Patio, Fenced, Low Maintenance Yard
Lot Features
Lot SqFt
1,859 SqFt
Lot Acres
0.04 Acres
Dimensions
Shape
Parking Type
Driveway, Garage, Guest
Parking Spaces
2
Carport Spaces
0
Garage Spaces
1
View
Waterfront
Water
Municipal
Sewer
Sewer Connected
Restrictions
Building Scheme, Easement/Right of
Way
Lot Features
Family-Oriented Neighbourhood
Services
Legal Information
Assessed
$635,000
Assessment Year
2022
Taxes
$2,630
Tax Year
2021
Zoning
PID
030-679-281
Roll Number
14522117
Zone Description
Residential
Plan Number
Lot
District Lot
Land Disctrict
22
Legal Description
Strata Lot 17, Plan EPS5118, Section 1, Goldstream Land District, TOGETHER WITH AN INTEREST IN THE COMMON PROPERTY IN PROPORTION TO THE UNIT ENTITLEMENT OF THE STRATA LOT AS SHOWN ON FORM V
Strata Information
Strata/Pad Fee
$145
Strata/Pad Fee Year
2022
Property Manager
Manager Phone Number
Complex
Buildings/Complex
6
Strata Lots/Complex
20
Strata Lots/Building
3
Balcony SqFt
#balconySqFt
Patio SqFt
200 SqFt
LCP SqFt
#ltdCommonPropertySqFt
Storage SqFt
#storageSqFt
Parking SqFt
#parkingSqFt
Parking Included
1
Parking Common Spaces
0
Parking LCP Spaces
1
Depr Rpt
No
Plan Type
Building
Levels in Unit
2
Unit's level
Rent Allowed
Yes
Youngest Age
0
Pets Allowed
Yes
BBQs Allowed
Yes
Smoking Bylaw
Yes
Unit Includes
Deck/Patio, Garage, Parking Stall, Private Garden
Assessment Includes
Insurance, Maintenance Grounds
