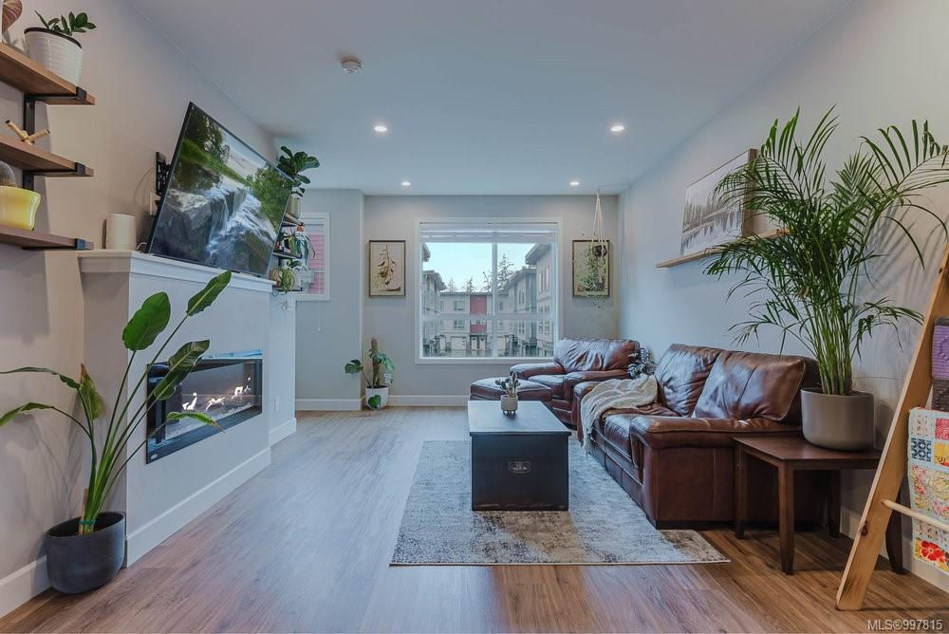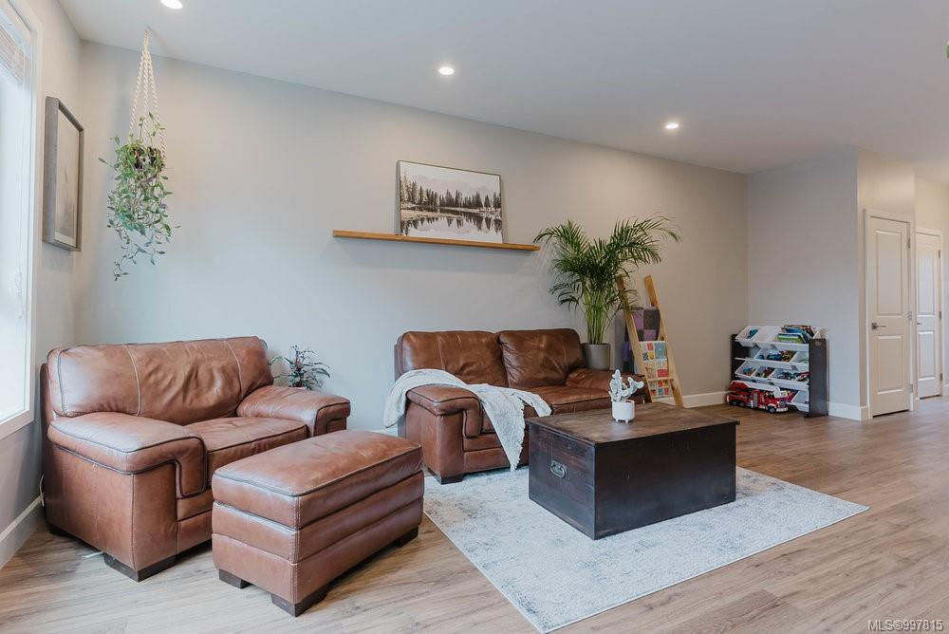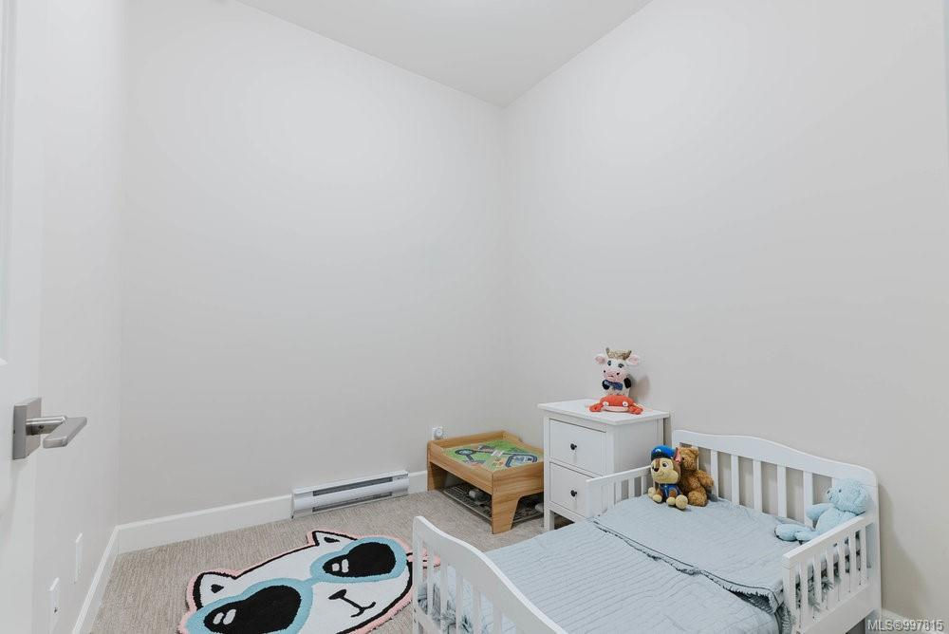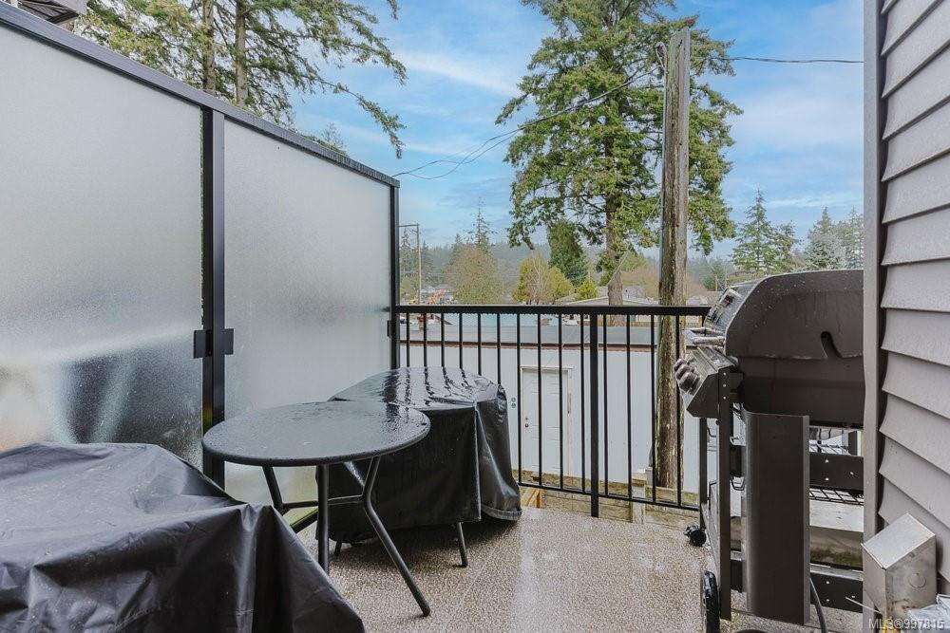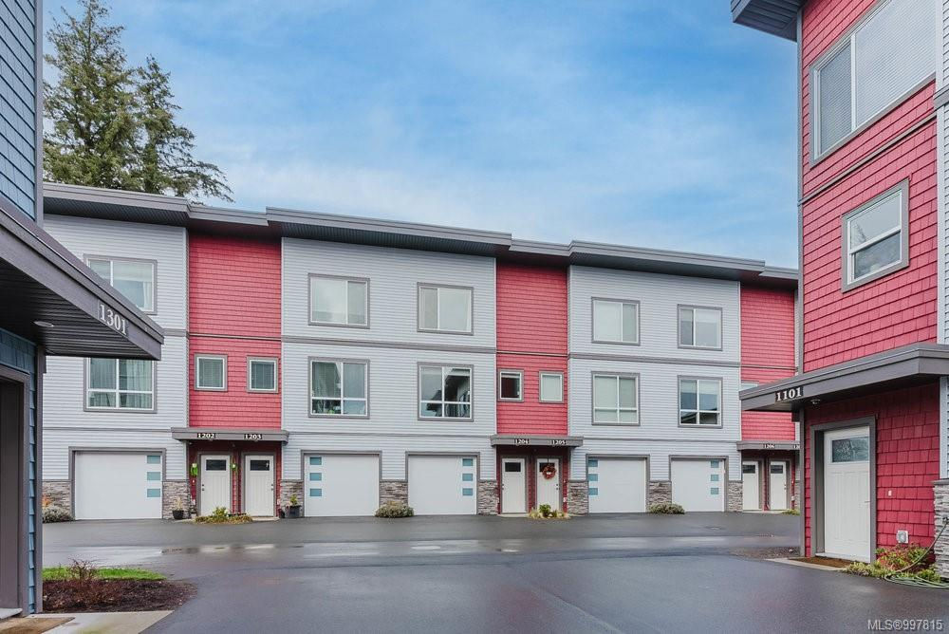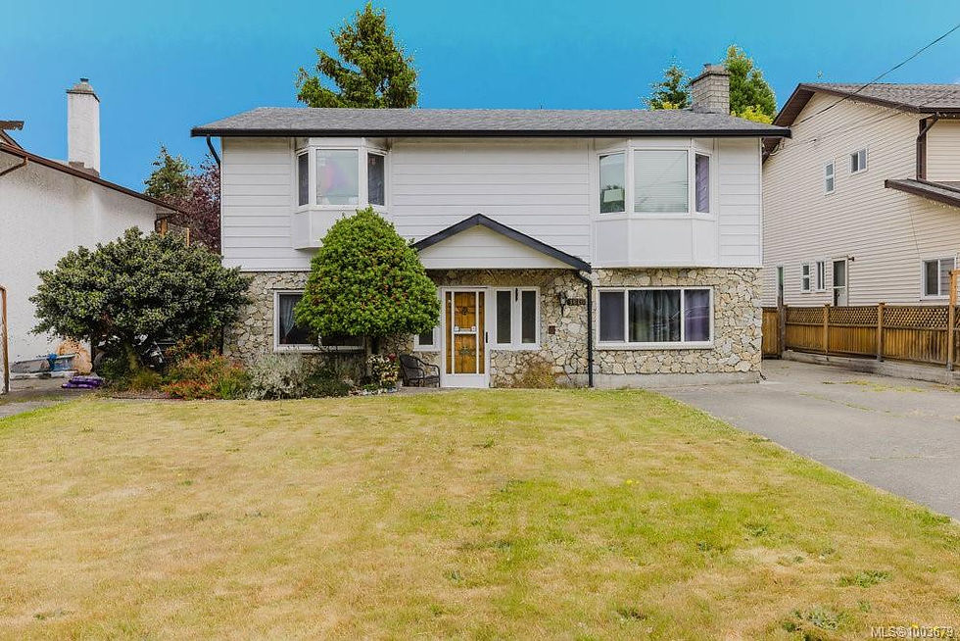Overview
Address
1204-3351 Luxton Rd, Victoria, BC V9C 0P2, Canada
MLS® Number
997815
Status
Sold
Listing Price
$649,999
Original Price
$649,999
Sold Price
$645,000
Area
Langford
Sub Area
Luxton
Days on Market
19 Days
Property Type
Townhouse
Property Title
Freehold/Strata

Hello! My name is
my email address is
and phone number is
Please tell more about
1204-3351 Luxton Rd
.
,
,
.
Interior Features
Bedrooms
3
Bathrooms
3
Kitchens
1
Fireplaces
1
Storeys
3
Basement
No
Total SqFt
1,834 SqFt
Finished SqFt
1,172 SqFt
Unfinished SqFt
62 SqFt
Laundry
In Unit
Heating
Baseboard, Electric, Heat Pump, Natural Gas
Cooling
Air Conditioning, Wall Unit(s)
Layout
Ground Level Entry With Main Up
Additional Accommodation
Appliances Included
Dishwasher, F/S/W/D, Microwave, Oven/Range Gas
Interior Features
Dining/Living Combo, Vaulted Ceiling(s)
Exterior Features
Year Built
2021
Front Faces
South
Foundation
Poured Concrete
Roof
Asphalt Torch On
Contstruction Material
Frame Wood, Vinyl Siding
Building Style
Building Warranty
Yes
Access
Legal Non-Conforming Use
Exterior Features
Balcony/Patio, Low Maintenance Yard
Lot Features
Lot SqFt
1,738 SqFt
Lot Acres
0.04 Acres
Dimensions
Shape
Parking Type
Garage Double, Guest, On Street
Parking Spaces
2
Carport Spaces
0
Garage Spaces
2
View
Waterfront
Water
Municipal
Sewer
Sewer Connected
Restrictions
Lot Features
Easy Access, Family-Oriented Neighbourhood
Services
Legal Information
Assessed
$658,000
Assessment Year
2025
Taxes
$2,940
Tax Year
2024
Zoning
PID
031-426-051
Roll Number
6424161
Zone Description
Residential
Plan Number
EPS5477
Lot
District Lot
Land Disctrict
30
Legal Description
STRATA LOT 61, PLAN EPS5477, SECTION 87, METCHOSIN LAND DISTRICT, TOGETHER WITH AN INTEREST IN THE COMMON PROPERTY IN PROPORTION TO THE UNIT ENTITLEMENT OF THE STRATA LOT AS SHOWN ON FORM V
Strata Information
Strata/Pad Fee
$283
Strata/Pad Fee Year
2025
Property Manager
Manager Phone Number
Complex
Buildings/Complex
13
Strata Lots/Complex
72
Strata Lots/Building
3
Balcony SqFt
#balconySqFt
Patio SqFt
#patioSqFt
LCP SqFt
#ltdCommonPropertySqFt
Storage SqFt
#storageSqFt
Parking SqFt
#parkingSqFt
Parking Included
2
Parking Common Spaces
0
Parking LCP Spaces
0
Depr Rpt
Yes
Plan Type
Building
Levels in Unit
3
Unit's level
Rent Allowed
Yes
Youngest Age
0
Pets Allowed
Yes
BBQs Allowed
Yes
Smoking Bylaw
Unknown
Unit Includes
Balcony, Deck/Patio, Garage
Assessment Includes

