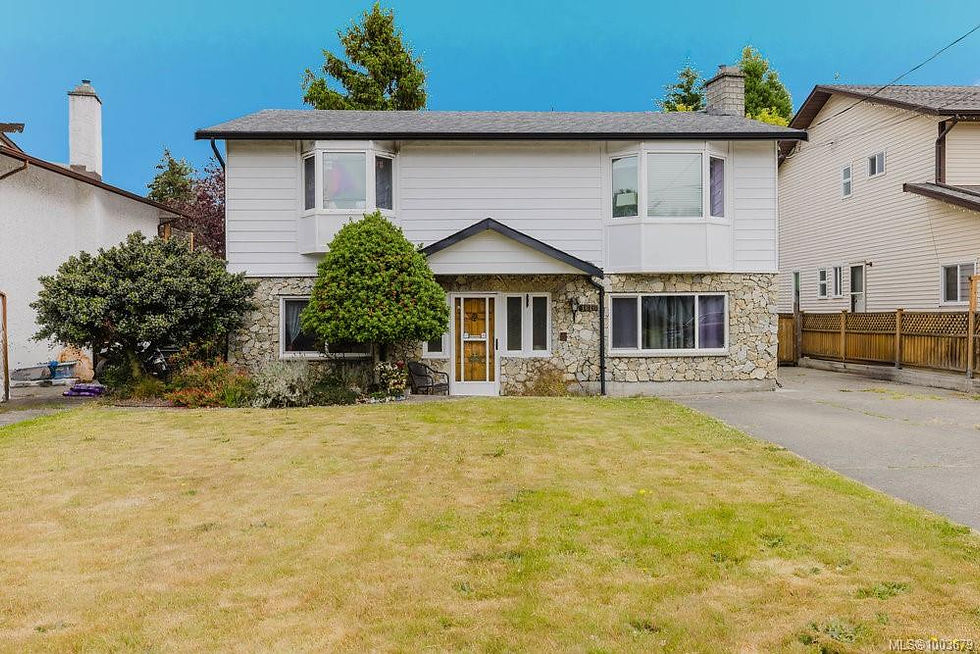Overview
Address
1171 Moonstone Loop, Langford, BC V9B 0Y6, Canada
MLS® Number
959357
Status
Sold
Listing Price
$774,900
Original Price
$774,900
Sold Price
$740,000
Area
Langford
Sub Area
Bear Mountain
Days on Market
18 Days
Property Type
Townhouse
Property Title
Freehold/Strata

Hello! My name is
my email address is
and phone number is
Please tell more about
1171 Moonstone Loop
.
,
,
.
Interior Features
Bedrooms
2
Bathrooms
3
Kitchens
1
Fireplaces
1
Storeys
3
Basement
No
Total SqFt
2,002 SqFt
Finished SqFt
1,498 SqFt
Unfinished SqFt
504 SqFt
Laundry
In Unit
Heating
Baseboard, Electric, Heat Pump, Natural Gas
Cooling
Air Conditioning
Layout
Main Level Entry with Lower/Upper Lvl(s)
Additional Accommodation
Appliances Included
Dishwasher, Dryer, Microwave, Oven/Range Gas, Refrigerator, Washer
Interior Features
Closet Organizer, Eating Area
Exterior Features
Year Built
2021
Front Faces
North
Foundation
Poured Concrete
Roof
Asphalt Shingle
Contstruction Material
Cement Fibre, Frame Wood, Insulation: Ceiling, Insulation: Walls
Building Style
West Coast
Building Warranty
Yes
Access
Legal Non-Conforming Use
Exterior Features
Balcony/Patio, Low Maintenance Yard, Sprinkler System
Lot Features
Lot SqFt
1,913 SqFt
Lot Acres
0.04 Acres
Dimensions
Shape
Parking Type
Attached, Garage
Parking Spaces
2
Carport Spaces
0
Garage Spaces
1
View
Waterfront
Water
Municipal
Sewer
Sewer To Lot
Restrictions
Lot Features
Central Location, Family-Oriented Neighbourhood, Irregular Lot, Irrigation Sprinkler(s), Landscaped, Private, Recreation Nearby, Shopping Nearby, Southern Exposure
Services
Legal Information
Assessed
$720,000
Assessment Year
2024
Taxes
$2,808
Tax Year
2023
Zoning
PID
031-433-103
Roll Number
7623238
Zone Description
Multi-Family
Plan Number
EPS5294
Lot
District Lot
Land Disctrict
21
Legal Description
STRATA LOT 38 SECTION 114 ESQUIMALT DISTRICT STRATA PLAN EPS5294 TOGETHER WITH AN INTEREST IN THE COMMON PROPERTY IN PROPORTION TO THE UNIT ENTITLEMENT OF THE STRATA LOT AS SHOWN ON FORM V
Strata Information
Strata/Pad Fee
$281
Strata/Pad Fee Year
2024
Property Manager
Manager Phone Number
Complex
Buildings/Complex
18
Strata Lots/Complex
4
Strata Lots/Building
4
Balcony SqFt
#balconySqFt
Patio SqFt
#patioSqFt
LCP SqFt
#ltdCommonPropertySqFt
Storage SqFt
#storageSqFt
Parking SqFt
#parkingSqFt
Parking Included
0
Parking Common Spaces
0
Parking LCP Spaces
2
Depr Rpt
Yes
Plan Type
Building
Levels in Unit
3
Unit's level
Rent Allowed
Yes
Youngest Age
0
Pets Allowed
Yes
BBQs Allowed
Yes
Smoking Bylaw
Yes
Unit Includes
Balcony, Deck/Patio
Assessment Includes
Garbage Removal, Insurance, Maintenance Grounds, Property Management


































