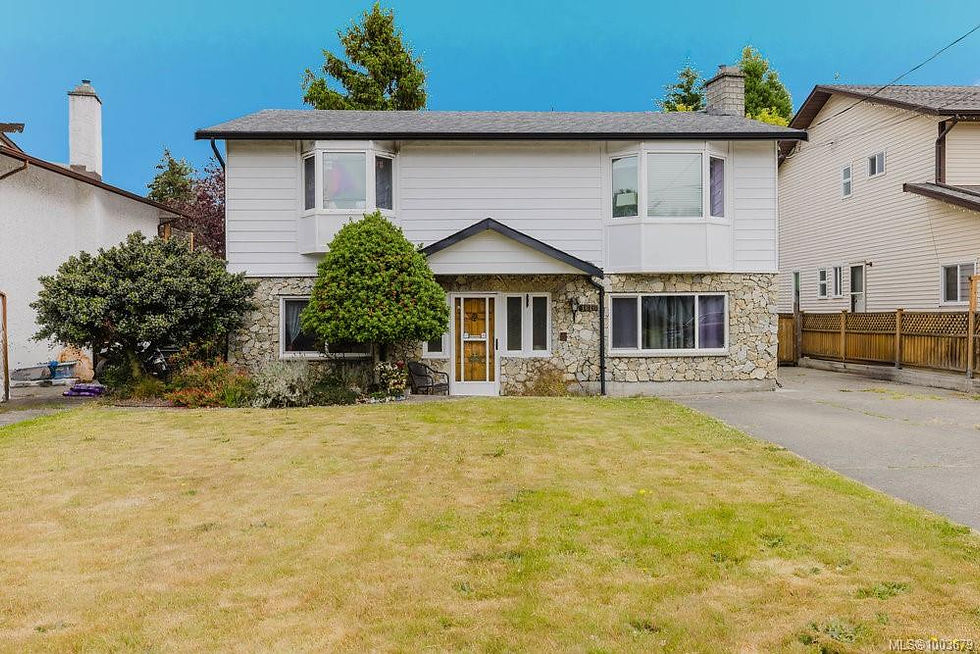Overview
Address
1-5877 Heather St, Duncan, BC V9L 2Z7, Canada
MLS® Number
898903
Status
Sold
Listing Price
$725,000
Original Price
$749,900
Sold Price
$725,000
Area
Duncan
Sub Area
East Duncan
Days on Market
17 Days
Property Type
Half Duplex
Property Title
Freehold/Strata

Hello! My name is
my email address is
and phone number is
Please tell more about
1-5877 Heather St
.
,
,
.
Interior Features
Bedrooms
3
Bathrooms
2
Kitchens
1
Fireplaces
0
Storeys
2
Basement
No
Total SqFt
2,260 SqFt
Finished SqFt
1,779 SqFt
Unfinished SqFt
481 SqFt
Laundry
In Unit
Heating
Baseboard, Electric
Cooling
None
Layout
Duplex Side/Side
Additional Accommodation
Appliances Included
Interior Features
Exterior Features
Year Built
2022
Front Faces
West
Foundation
Poured Concrete
Roof
Fibreglass Shingle
Contstruction Material
Cement Fibre, Concrete, Frame Wood, Insulation: Ceiling, Insulation: Walls, Steel and Concrete, Vinyl Siding
Building Style
Building Warranty
Yes
Access
Legal Non-Conforming Use
Exterior Features
Balcony/Deck, Balcony/Patio
Lot Features
Lot SqFt
9,227 SqFt
Lot Acres
0.21 Acres
Dimensions
Shape
Parking Type
Driveway, Garage
Parking Spaces
3
Carport Spaces
0
Garage Spaces
1
View
Waterfront
Water
Municipal
Sewer
Sewer Connected
Restrictions
Lot Features
Services
Legal Information
Assessed
$1
Assessment Year
2021
Taxes
$1
Tax Year
2021
Zoning
PID
NA
Roll Number
1396000
Zone Description
Residential
Plan Number
Lot
District Lot
Land Disctrict
45
Legal Description
PROPOSED STRATA LOT 1 STRATA PLAN EPS8183
Strata Information
Strata/Pad Fee
$0
Strata/Pad Fee Year
0
Property Manager
Manager Phone Number
Complex
Buildings/Complex
1
Strata Lots/Complex
2
Strata Lots/Building
2
Balcony SqFt
#balconySqFt
Patio SqFt
#patioSqFt
LCP SqFt
#ltdCommonPropertySqFt
Storage SqFt
#storageSqFt
Parking SqFt
#parkingSqFt
Parking Included
1
Parking Common Spaces
2
Parking LCP Spaces
0
Depr Rpt
No
Plan Type
Building
Levels in Unit
2
Unit's level
Rent Allowed
Yes
Youngest Age
0
Pets Allowed
Yes
BBQs Allowed
Yes
Smoking Bylaw
No
Unit Includes
Balcony, Deck/Patio, Garage, Livable, Parking Stall, Private Garden
Assessment Includes


































