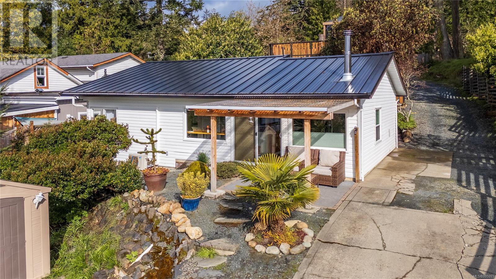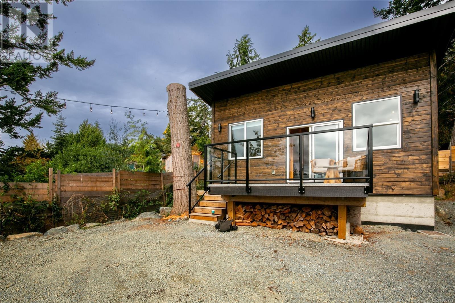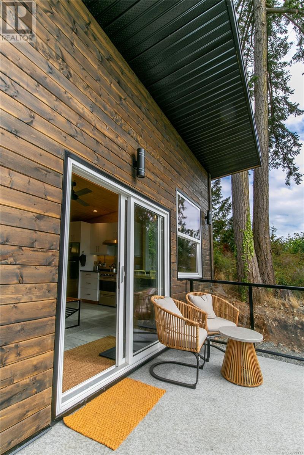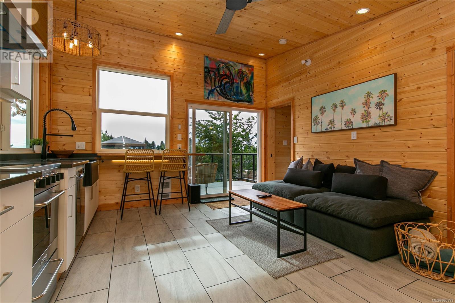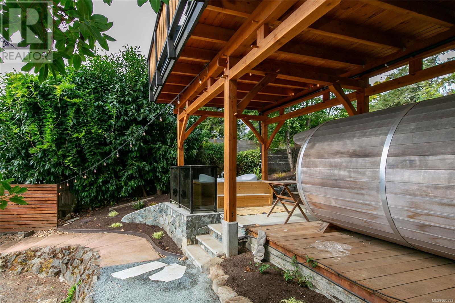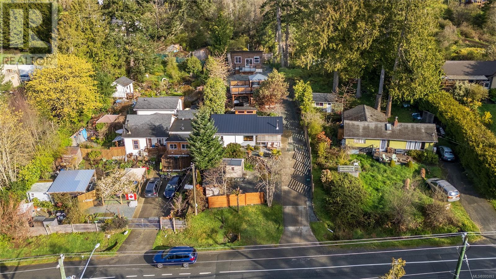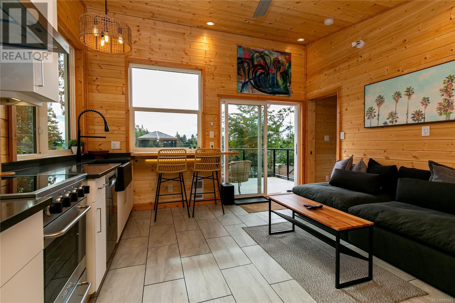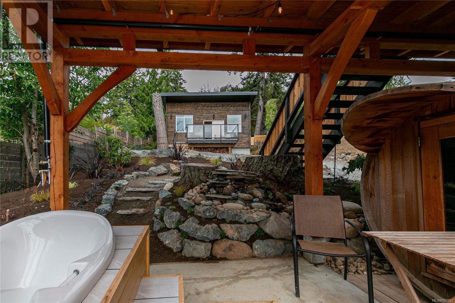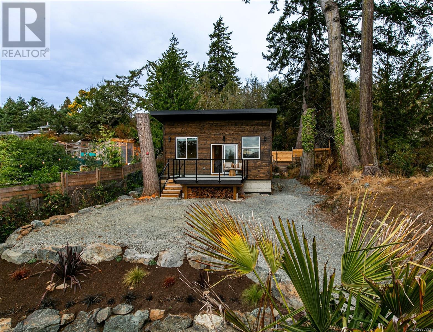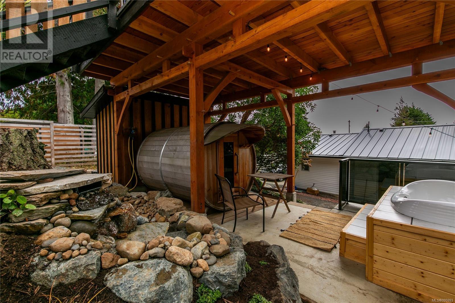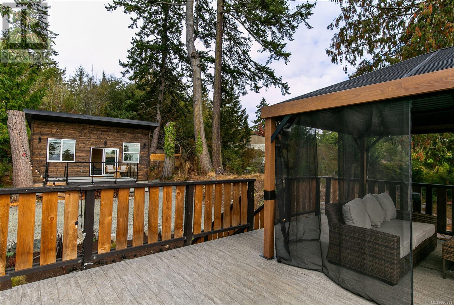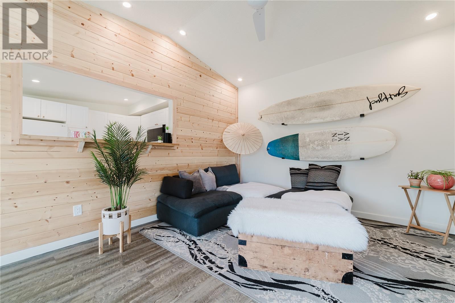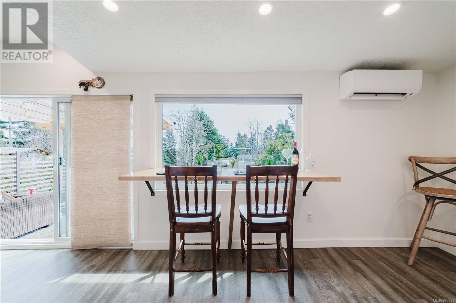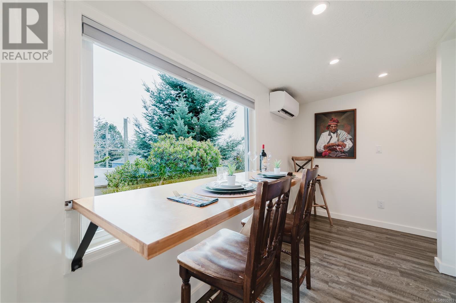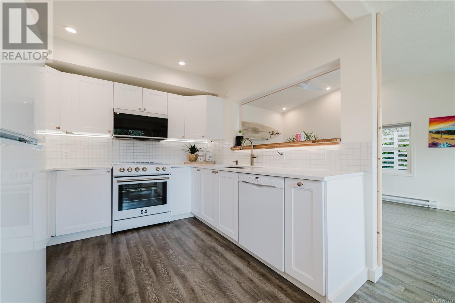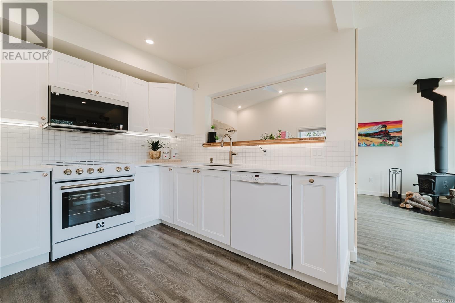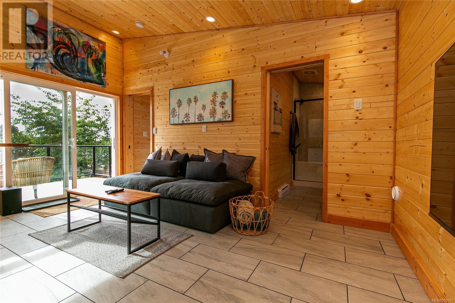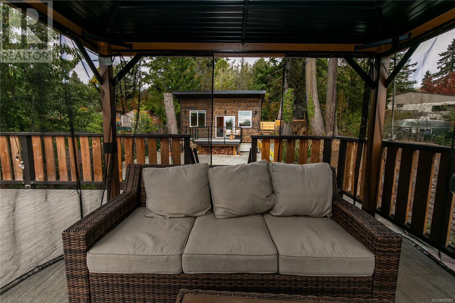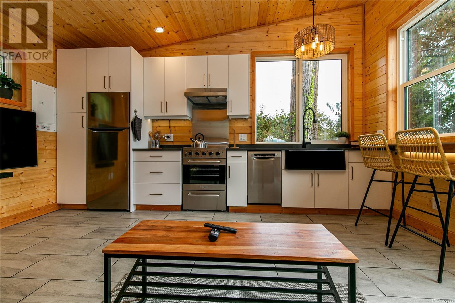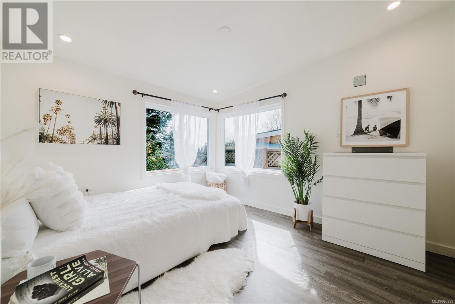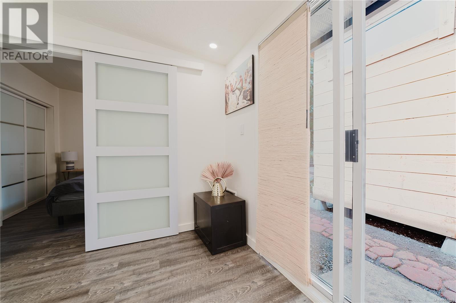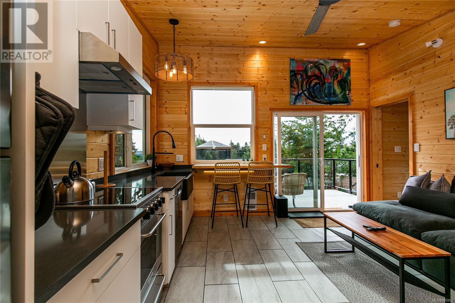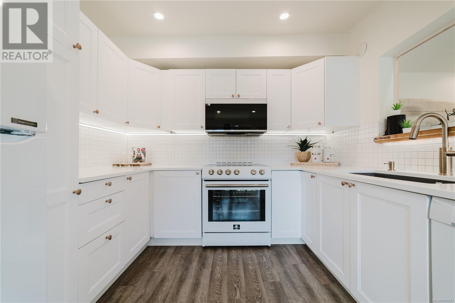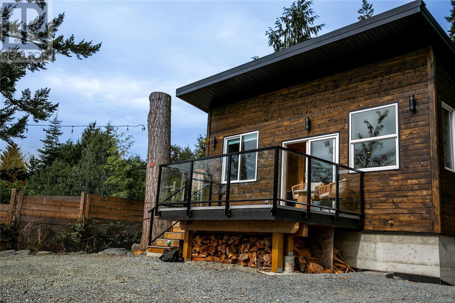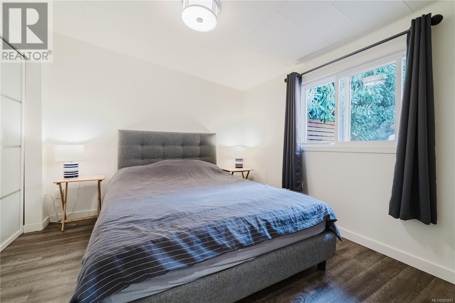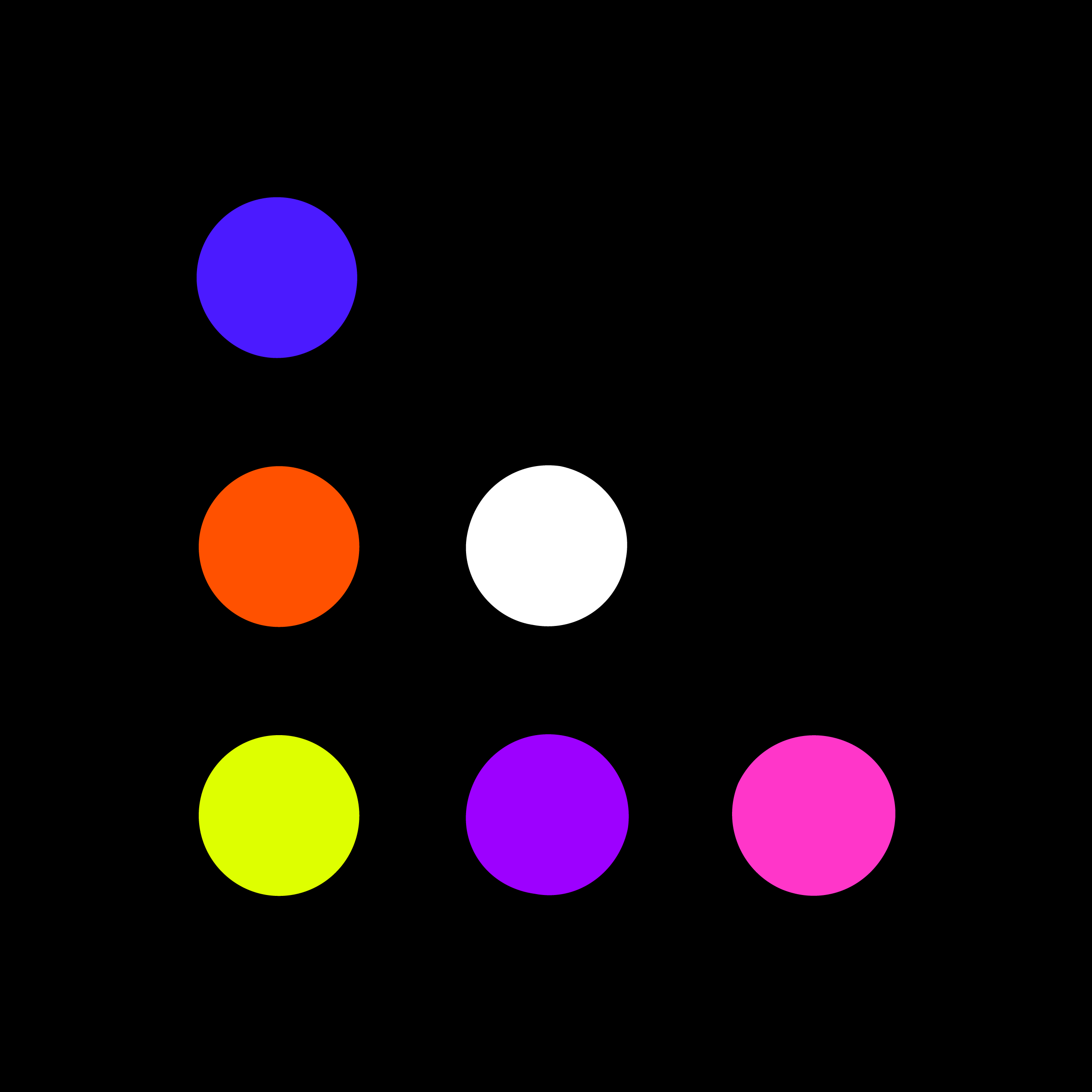
Overview
MLS® Number
995993
Area
John Muir
Status
Active
Listing Price
$949,000
Property Type
Single Family
Bedrooms
3 Beds
Bathrooms
2 Baths
SqFt
1,279 SqFt

Agent Name
Phone
Have questions or want to schedule a viewing for 7124 Grant Rd W? We're here to help!
* Please provide a email or phone # to reach you
Schedule a viewing:
Fri
6
Feb
Thu
5
Feb
Wed
4
Feb
Sat
7
Feb
Sun
8
Feb
Mon
9
Feb
Tue
10
Feb
An error occurred. Please try again!
Thanks for your message! We'll be in touch shortly.
Property Details
Year Built
1950
Lot Size
10,890 SqFt
Zoning
Residential
Zoning Description
Subdivision Name
Community Features
City Region
John Muir
View
Waterfront Features
Water Body name
Pool Features
Architectural Style
Property Condition
Stories
Structure Type
House
Property Attached
No
Directions
Interior Features
Appliances
Building Features
Flooring
Fireplaces
2
Fireplace Features
Heating
Heat Pump
Cooling
Fully air conditioned
Basement
Rooms
Other
Bathroom
3-Piece
Main level
Entrance
5'8 x 5'11
Main level
Primary Bedroom
9'4 x 9'4
Main level
Dining room
5'5 x 5'2
Other
Kitchen
Main level
Living room
Other
Bedroom
10' x 11'
Main level
Bathroom
4-Piece
Main level
Primary Bedroom
10' x 10'
Main level
Kitchen
10' x 10'
Main level
Dining room
Main level
Patio
12' x 12'
Main level
Living room
Main level
Entrance
Main level
Storage
#roomLevel16
#roomType16
#roomDimensions16
#roomLevel17
#roomType17
#roomDimensions17
#roomLevel18
#roomType18
#roomDimensions18
#roomLevel19
#roomType19
#roomDimensions19
#roomLevel20
#roomType20
#roomDimensions20
Exterior Features
Exterior Features
Fencing
Roof
Construction Materials
Lot Features
Private setting, Rectangular
Road Surface Type
Foundation Details
Accessibility Features
Security Features
Inclusions
Parking
6
Parking Features
Number of Buildings
Number of Units
Building Area Total
#buildingAreaTotal
Above Grade Finished Area
1,279 SqFt
Below Grade Finished Area
#belowGradeFinishedArea
Other Equipment
Utilities & Infrastructure
Electric
Sewer
Water Source
Irrigation
Utilities
Financial & Legal
Association Fee
#associationFee
Association Fee Frequency
Association Fee Includes
Association Name
Lease Amount
#leaseAmount
Lease Amount Frequency
Lease Per Unit
#leasePerUnit
Existing Lease Type
Total Actual Rent
#totalActualRent
Price Per Unit
#pricePerUnit
Tax
$4,459.67
Tax Year
Tax Lot
A
Tax Block
Parcel number
003-982-831
Miscellaneous
Business Type
Possible Use
Current use
Common Interest
Freehold
Location
Representatives
Listing Agent
#DATA
Office
#DATA
Office Phone
#DATA
Similar Properties

#propertyTitle
#propertyAddress
#propertyDetails
