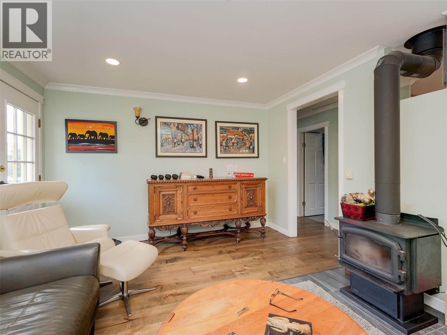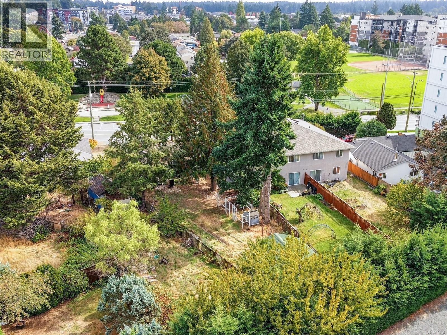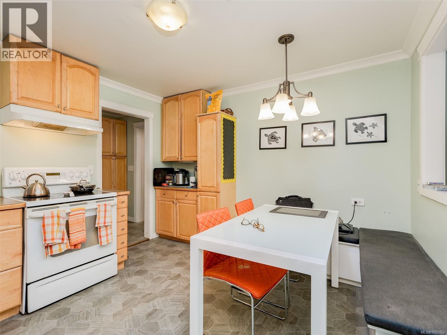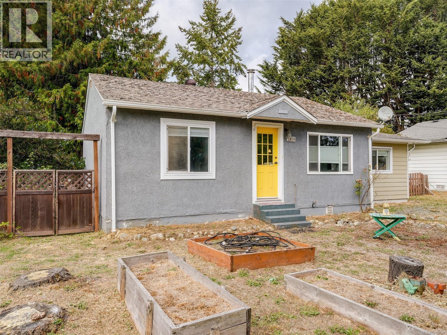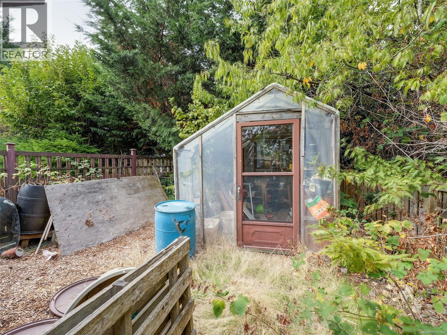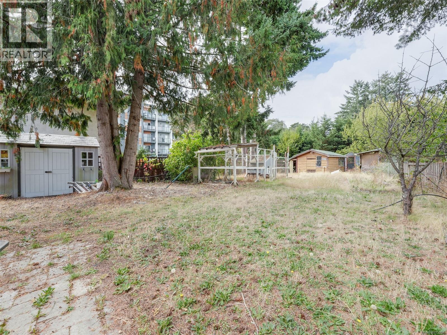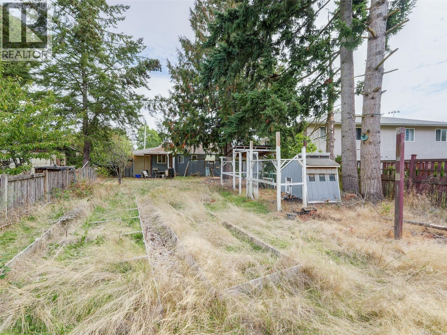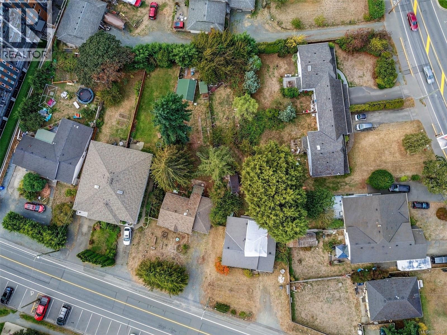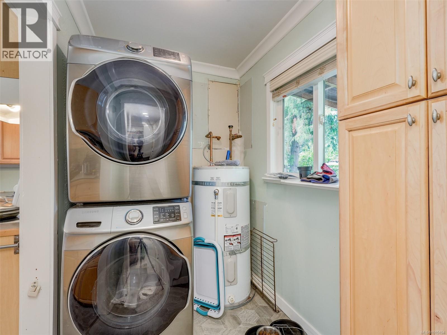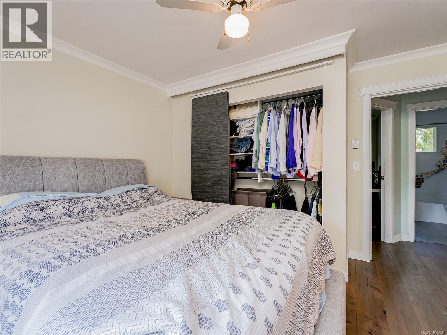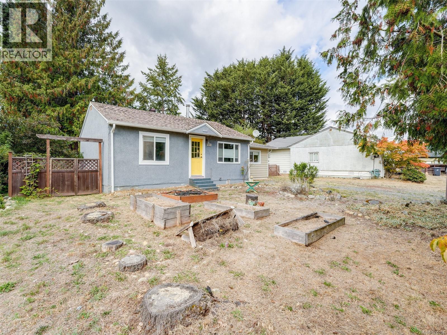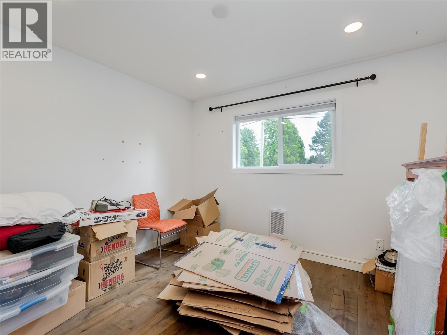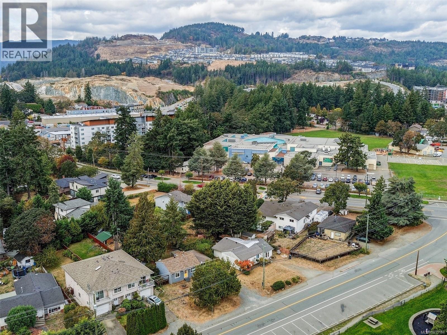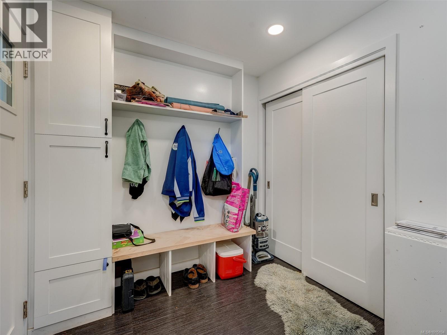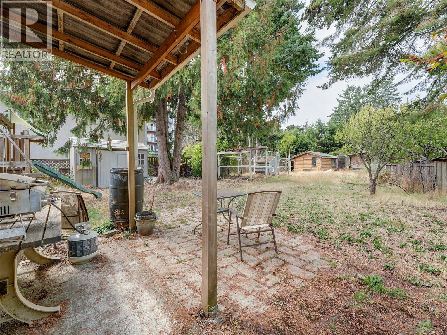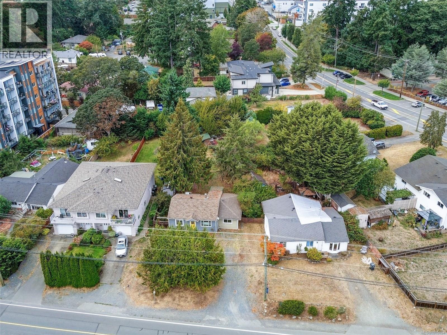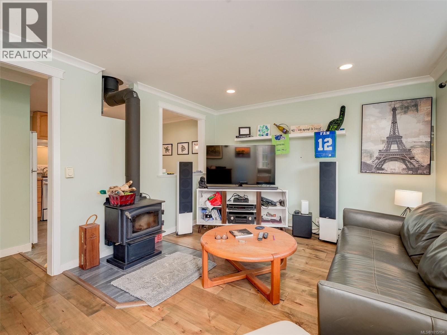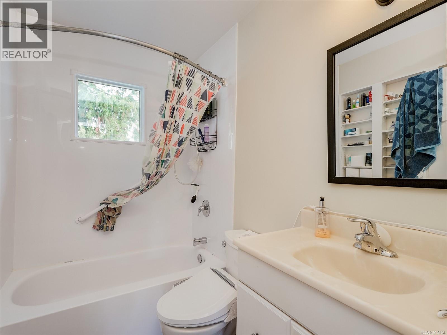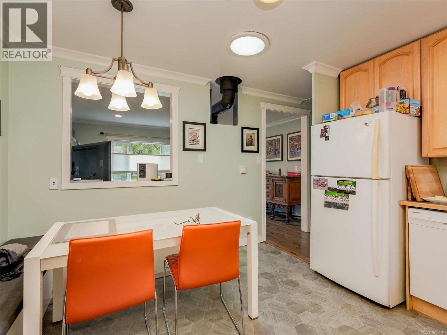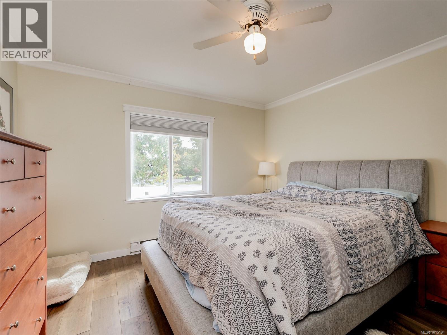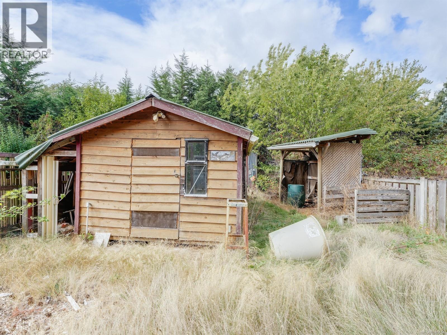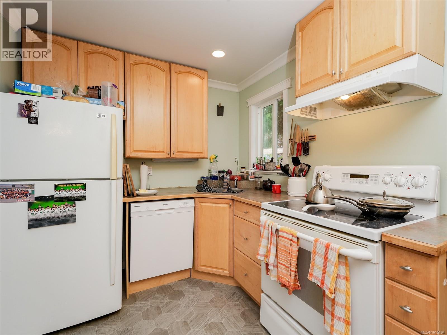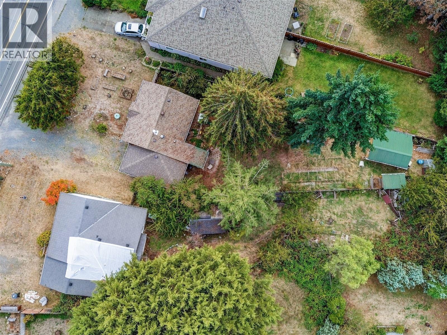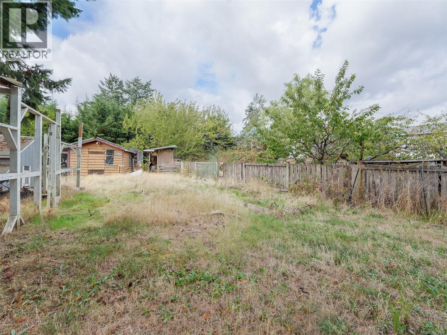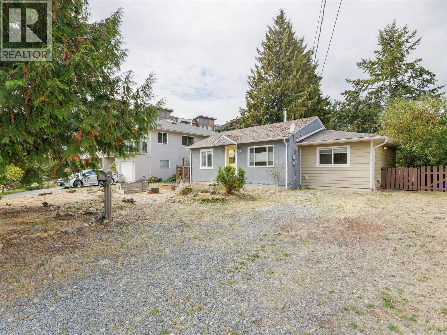Overview
MLS® Number
1015194
Area
Langford Proper
Status
Active
Listing Price
$809,900
Property Type
Single Family
Bedrooms
3 Beds
Bathrooms
1 Baths
SqFt
1,030 SqFt

Agent Name
Phone
Have questions or want to schedule a viewing for 2818 Carlow Rd? We're here to help!
* Please provide a email or phone # to reach you
Schedule a viewing:
Tue
23
Dec
Mon
22
Dec
Sun
21
Dec
Wed
24
Dec
Thu
25
Dec
Fri
26
Dec
Sat
27
Dec
An error occurred. Please try again!
Thanks for your message! We'll be in touch shortly.
Property Details
Year Built
1957
Lot Size
7,405 SqFt
Zoning
Residential
Zoning Description
R2
Subdivision Name
Community Features
City Region
Langford Proper
View
Waterfront Features
Water Body name
Pool Features
Architectural Style
Property Condition
Stories
Structure Type
House
Property Attached
No
Directions
Interior Features
Appliances
Building Features
Flooring
Fireplaces
1
Fireplace Features
Heating
Baseboard heaters, Electric, Wood
Cooling
None
Basement
Rooms
Main level
Bedroom
10' x 11'
Main level
Entrance
8' x 11'
Main level
Laundry room
5' x 7'
Main level
Bedroom
11' x 10'
Main level
Bathroom
4-Piece
Main level
Primary Bedroom
12' x 10'
Main level
Kitchen
12' x 11'
Main level
Living room
12' x 15'
Other
Studio
9' x 15'
#roomLevel10
#roomType10
#roomDimensions10
#roomLevel11
#roomType11
#roomDimensions11
#roomLevel12
#roomType12
#roomDimensions12
#roomLevel13
#roomType13
#roomDimensions13
#roomLevel14
#roomType14
#roomDimensions14
#roomLevel15
#roomType15
#roomDimensions15
#roomLevel16
#roomType16
#roomDimensions16
#roomLevel17
#roomType17
#roomDimensions17
#roomLevel18
#roomType18
#roomDimensions18
#roomLevel19
#roomType19
#roomDimensions19
#roomLevel20
#roomType20
#roomDimensions20
Exterior Features
Exterior Features
Fencing
Roof
Construction Materials
Lot Features
Level lot, Private setting, Irregular lot size
Road Surface Type
Foundation Details
Accessibility Features
Security Features
Inclusions
Parking
3
Parking Features
Stall
Number of Buildings
Number of Units
Building Area Total
#buildingAreaTotal
Above Grade Finished Area
1,030 SqFt
Below Grade Finished Area
#belowGradeFinishedArea
Other Equipment
Utilities & Infrastructure
Electric
Sewer
Water Source
Irrigation
Utilities
Financial & Legal
Association Fee
#associationFee
Association Fee Frequency
Association Fee Includes
Association Name
Lease Amount
#leaseAmount
Lease Amount Frequency
Lease Per Unit
#leasePerUnit
Existing Lease Type
Total Actual Rent
#totalActualRent
Price Per Unit
#pricePerUnit
Tax
$3,579.63
Tax Year
Tax Lot
1
Tax Block
Parcel number
000-280-208
Miscellaneous
Business Type
Possible Use
Current use
Common Interest
Freehold
Location
Representatives
Listing Agent
#DATA
Office
#DATA
Office Phone
#DATA
Similar Properties

#propertyTitle
#propertyAddress
#propertyDetails
