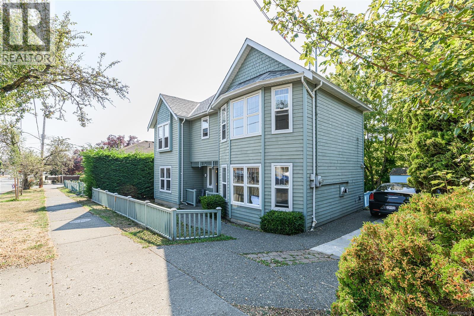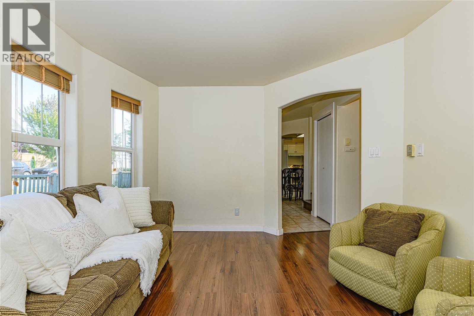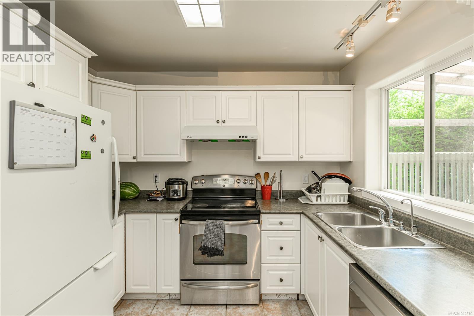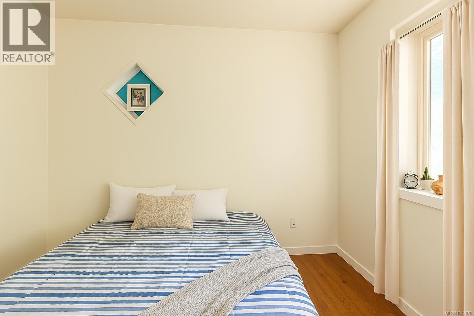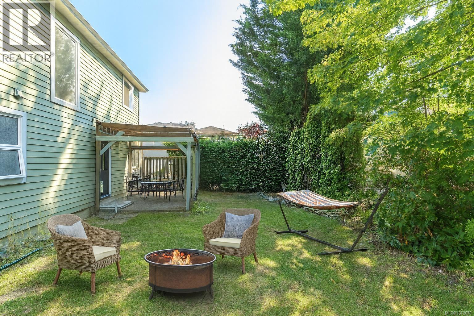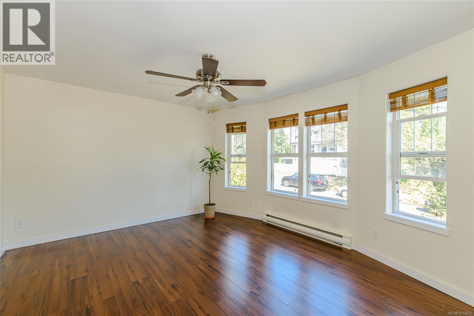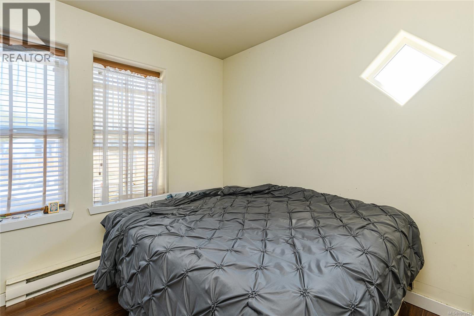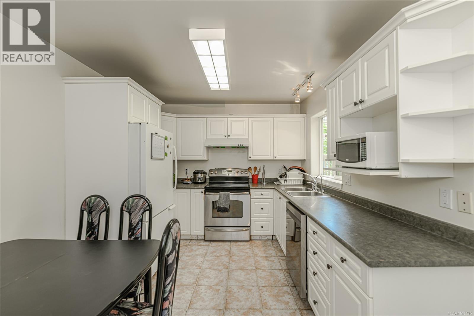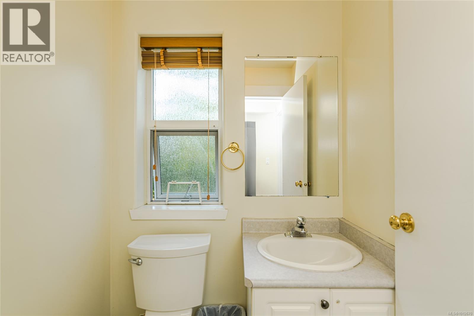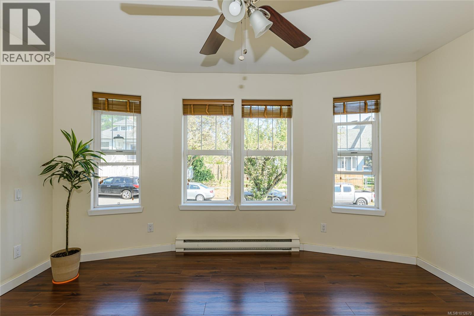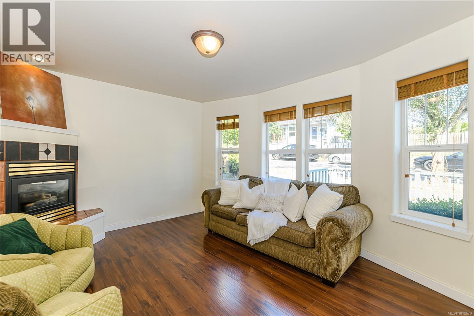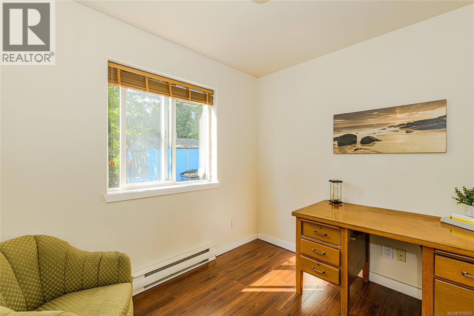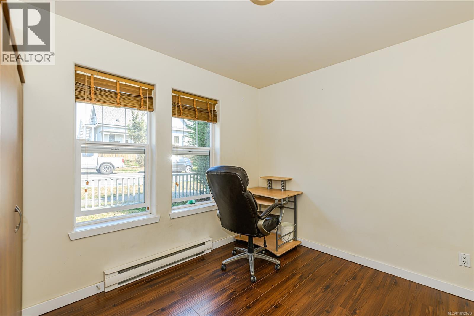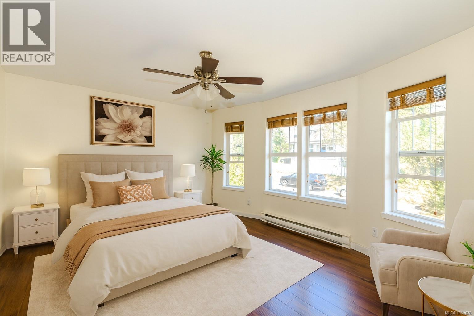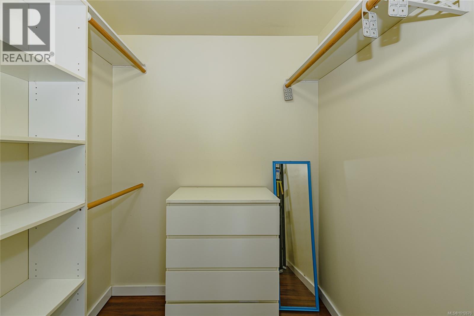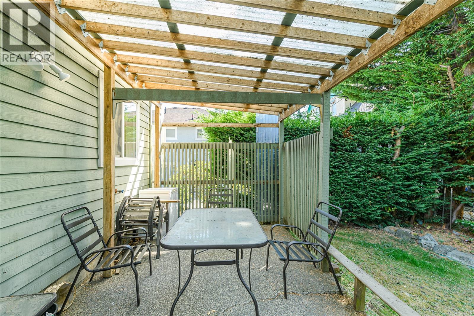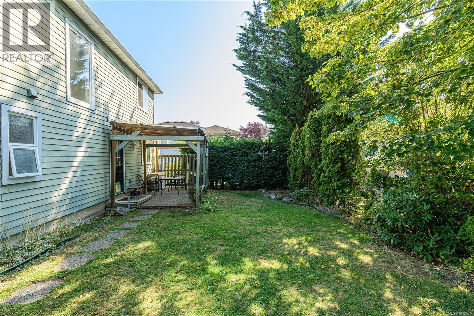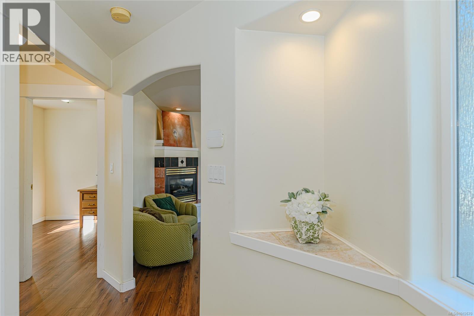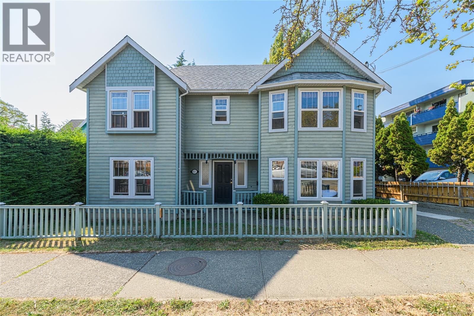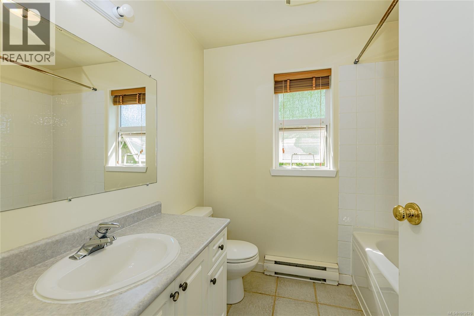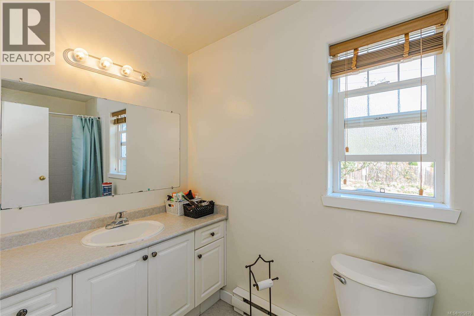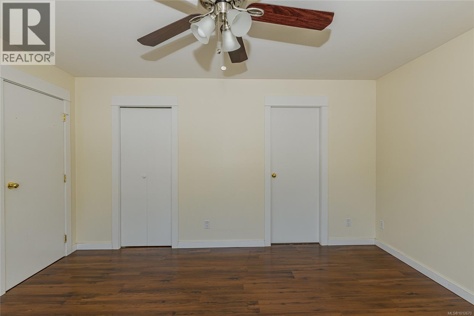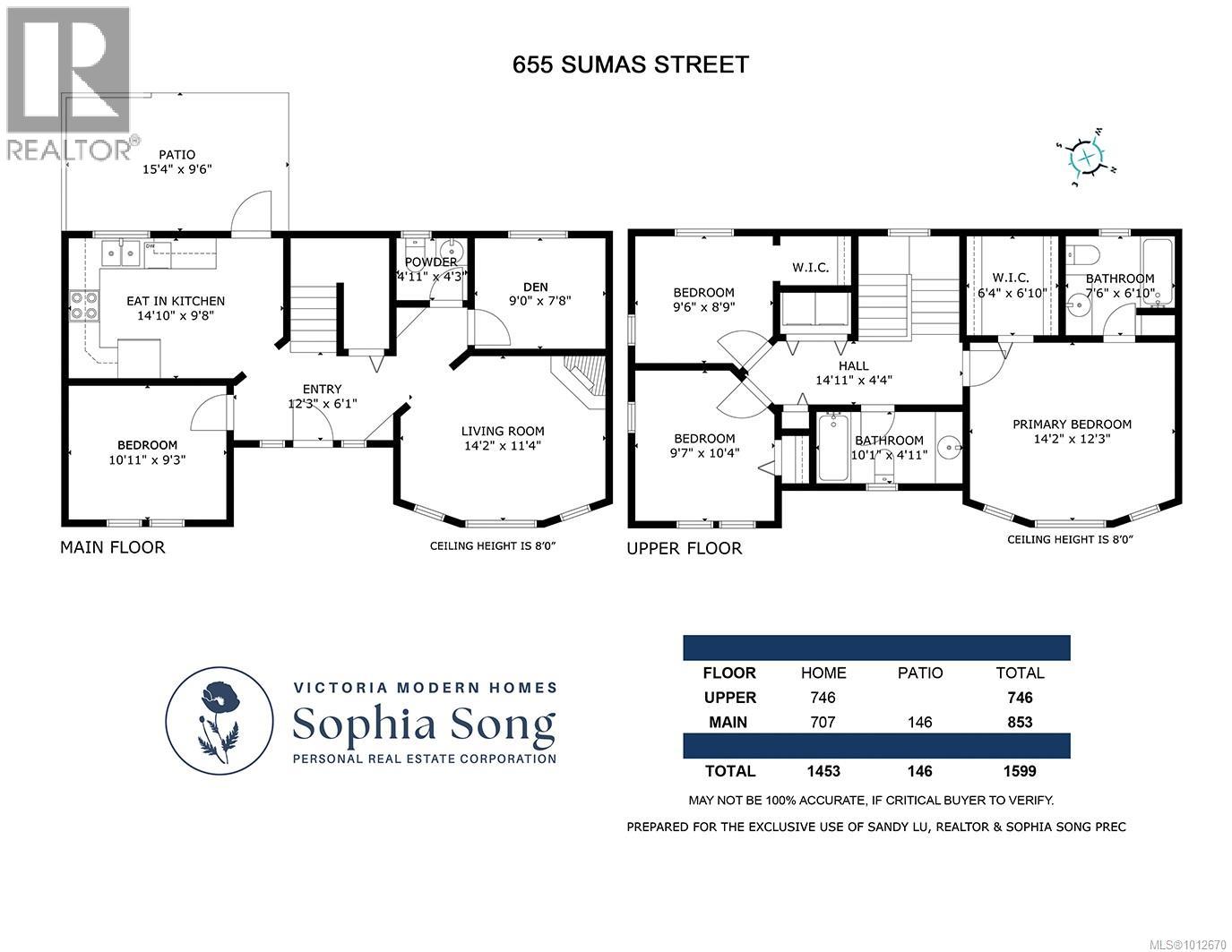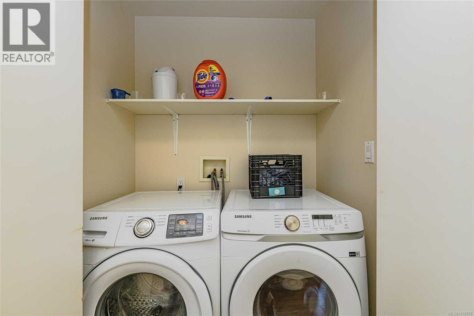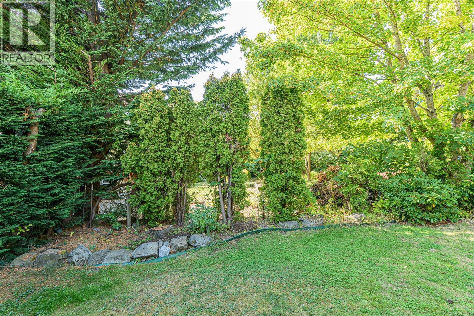Overview
MLS® Number
1012670
Area
Burnside
Status
Active
Listing Price
$895,000
Property Type
Single Family
Bedrooms
4 Beds
Bathrooms
3 Baths
SqFt
1,599 SqFt

Agent Name
Phone
Have questions or want to schedule a viewing for 655 Sumas St? We're here to help!
* Please provide a email or phone # to reach you
Schedule a viewing:
Tue
23
Dec
Mon
22
Dec
Sun
21
Dec
Wed
24
Dec
Thu
25
Dec
Fri
26
Dec
Sat
27
Dec
An error occurred. Please try again!
Thanks for your message! We'll be in touch shortly.
Property Details
Year Built
1998
Lot Size
3,132 SqFt
Zoning
Residential
Zoning Description
Subdivision Name
Community Features
City Region
Burnside
View
Waterfront Features
Water Body name
Pool Features
Architectural Style
Character
Property Condition
Stories
Structure Type
House
Property Attached
No
Directions
Interior Features
Appliances
Building Features
Flooring
Fireplaces
1
Fireplace Features
Heating
Baseboard heaters, Electric, Natural gas
Cooling
None
Basement
Rooms
Second level
Laundry room
3' x 5'
Second level
Bedroom
9' x 10'
Second level
Bedroom
10' x 11'
Second level
Ensuite
7' x 8'
Main level
Office
8' x 9'
Second level
Bathroom
5' x 10'
Main level
Bathroom
4' x 5'
Second level
Primary Bedroom
12' x 14'
Main level
Kitchen
10' x 15'
Main level
Bedroom
9' x 11'
Main level
Living room
11' x 14'
Main level
Entrance
6' x 12'
#roomLevel13
#roomType13
#roomDimensions13
#roomLevel14
#roomType14
#roomDimensions14
#roomLevel15
#roomType15
#roomDimensions15
#roomLevel16
#roomType16
#roomDimensions16
#roomLevel17
#roomType17
#roomDimensions17
#roomLevel18
#roomType18
#roomDimensions18
#roomLevel19
#roomType19
#roomDimensions19
#roomLevel20
#roomType20
#roomDimensions20
Exterior Features
Exterior Features
Fencing
Roof
Construction Materials
Lot Features
Level lot, Rectangular
Road Surface Type
Foundation Details
Accessibility Features
Security Features
Inclusions
Parking
2
Parking Features
Stall
Number of Buildings
Number of Units
Building Area Total
#buildingAreaTotal
Above Grade Finished Area
1,453 SqFt
Below Grade Finished Area
#belowGradeFinishedArea
Other Equipment
Utilities & Infrastructure
Electric
Sewer
Water Source
Irrigation
Utilities
Financial & Legal
Association Fee
#associationFee
Association Fee Frequency
Monthly
Association Fee Includes
Association Name
Lease Amount
#leaseAmount
Lease Amount Frequency
Lease Per Unit
#leasePerUnit
Existing Lease Type
Total Actual Rent
#totalActualRent
Price Per Unit
#pricePerUnit
Tax
$4,056.97
Tax Year
Tax Lot
1
Tax Block
Parcel number
024-227-471
Miscellaneous
Business Type
Possible Use
Current use
Common Interest
Freehold
Location
Representatives
Listing Agent
#DATA
Office
#DATA
Office Phone
#DATA
Similar Properties

#propertyTitle
#propertyAddress
#propertyDetails
