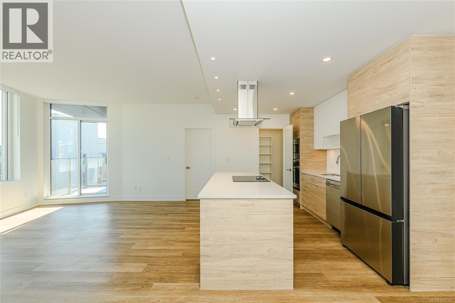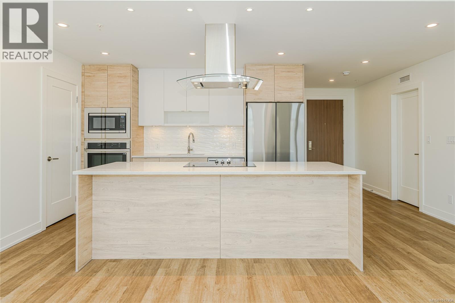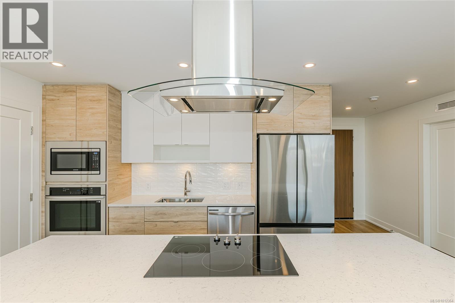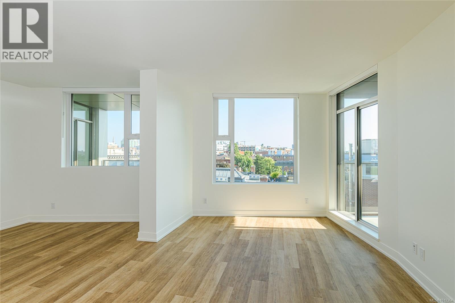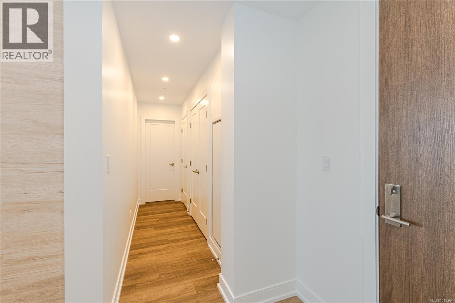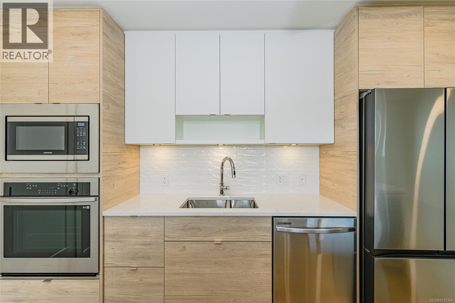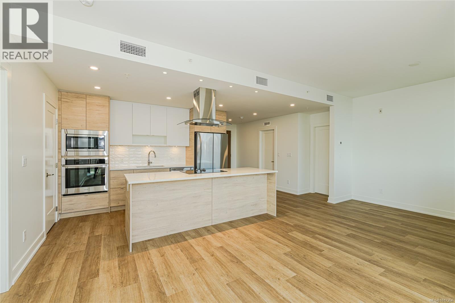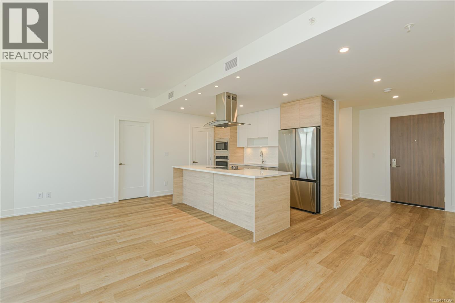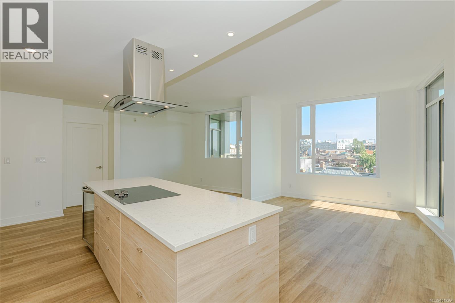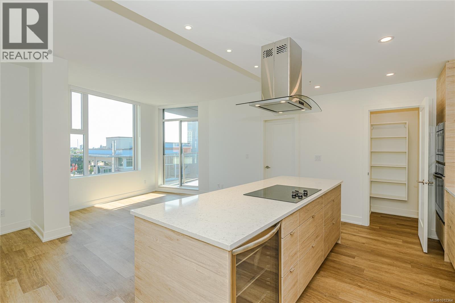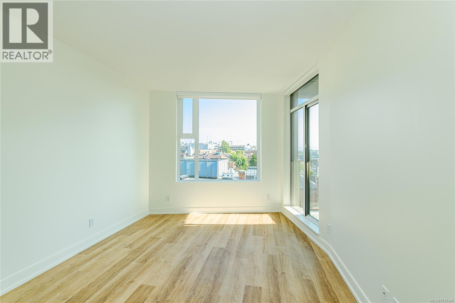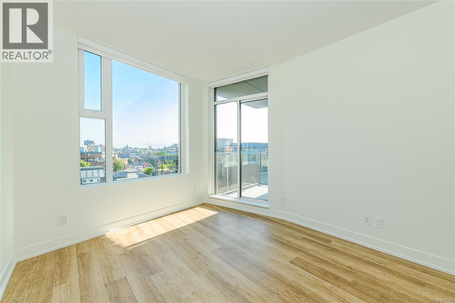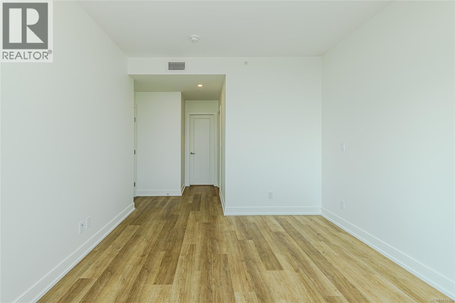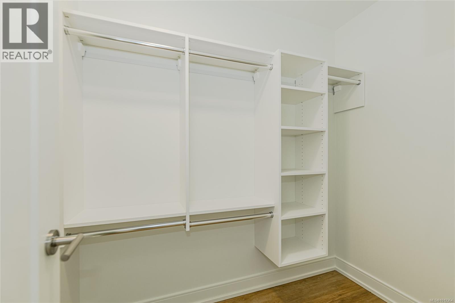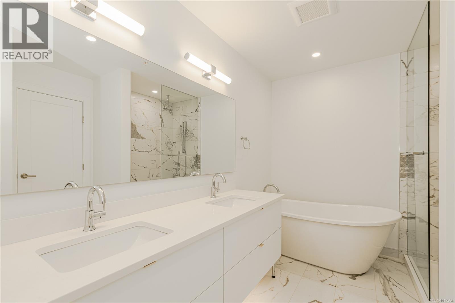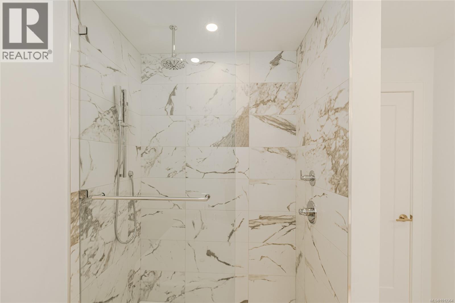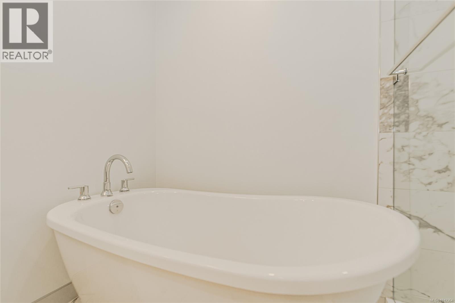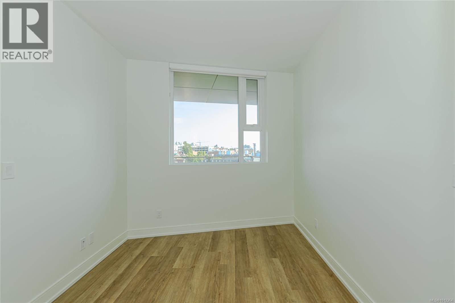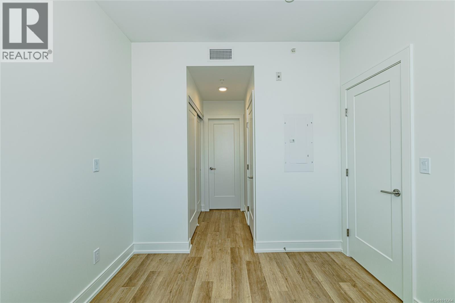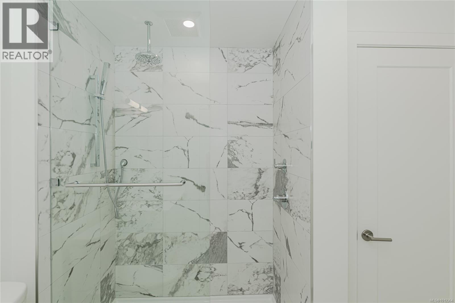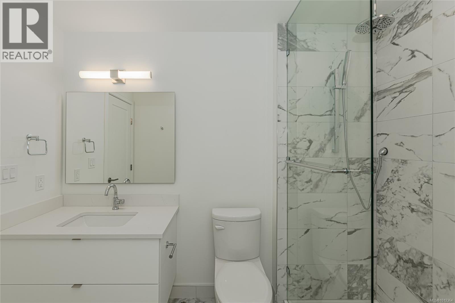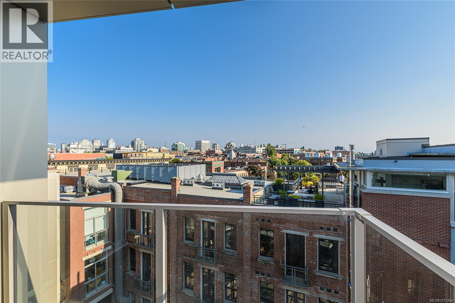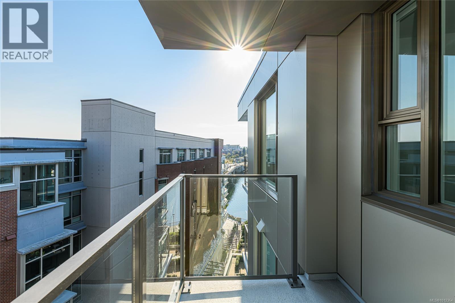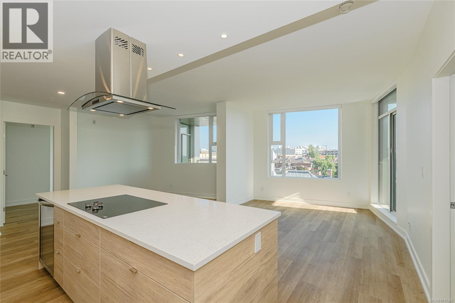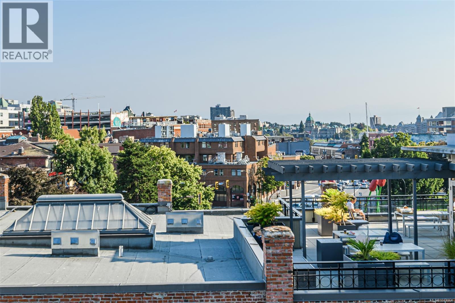Overview
MLS® Number
1012364
Area
Downtown
Status
Active
Listing Price
$1,185,000
Property Type
Single Family
Bedrooms
2 Beds
Bathrooms
2 Baths
SqFt
1,337 SqFt

Agent Name
Phone
Have questions or want to schedule a viewing for 902 1628 Store St? We're here to help!
* Please provide a email or phone # to reach you
Schedule a viewing:
Tue
23
Dec
Mon
22
Dec
Sun
21
Dec
Wed
24
Dec
Thu
25
Dec
Fri
26
Dec
Sat
27
Dec
An error occurred. Please try again!
Thanks for your message! We'll be in touch shortly.
Property Details
Year Built
2023
Lot Size
1,233 SqFt
Zoning
Residential
Zoning Description
Subdivision Name
The Pearl Residence
Community Features
Family Oriented, Pets Allowed
City Region
Downtown
View
Waterfront Features
Water Body name
Pool Features
Architectural Style
Property Condition
Stories
Structure Type
Apartment
Property Attached
Yes
Directions
Interior Features
Appliances
Washer, Refrigerator, Stove, Dryer
Building Features
Flooring
Fireplaces
Fireplace Features
Heating
Heat Pump, Other
Cooling
Air Conditioned
Basement
Rooms
Main level
Entrance
Main level
Laundry room
Main level
Balcony
Main level
Balcony
Main level
Pantry
Main level
Ensuite
5-Piece
Main level
Bathroom
3-Piece
Main level
Dining room
Main level
Living room
Main level
Kitchen
Main level
Bedroom
Main level
Primary Bedroom
#roomLevel13
#roomType13
#roomDimensions13
#roomLevel14
#roomType14
#roomDimensions14
#roomLevel15
#roomType15
#roomDimensions15
#roomLevel16
#roomType16
#roomDimensions16
#roomLevel17
#roomType17
#roomDimensions17
#roomLevel18
#roomType18
#roomDimensions18
#roomLevel19
#roomType19
#roomDimensions19
#roomLevel20
#roomType20
#roomDimensions20
Exterior Features
Exterior Features
Fencing
Roof
Construction Materials
Lot Features
Road Surface Type
Foundation Details
Accessibility Features
Security Features
Inclusions
Parking
2
Parking Features
Underground
Number of Buildings
Number of Units
Building Area Total
#buildingAreaTotal
Above Grade Finished Area
1,233 SqFt
Below Grade Finished Area
#belowGradeFinishedArea
Other Equipment
Utilities & Infrastructure
Electric
Sewer
Water Source
Irrigation
Utilities
Financial & Legal
Association Fee
$673.95
Association Fee Frequency
Monthly
Association Fee Includes
Association Name
Lease Amount
#leaseAmount
Lease Amount Frequency
Monthly
Lease Per Unit
#leasePerUnit
Existing Lease Type
Total Actual Rent
#totalActualRent
Price Per Unit
#pricePerUnit
Tax
$4,894.04
Tax Year
Tax Lot
Tax Block
Parcel number
032-044-780
Miscellaneous
Business Type
Possible Use
Current use
Common Interest
Condo/Strata
Location
Representatives
Listing Agent
#DATA
Office
#DATA
Office Phone
#DATA
Similar Properties

#propertyTitle
#propertyAddress
#propertyDetails
