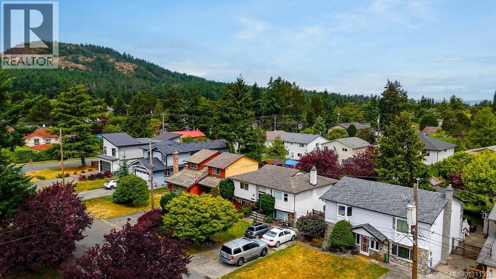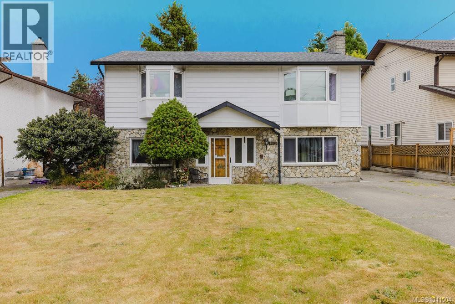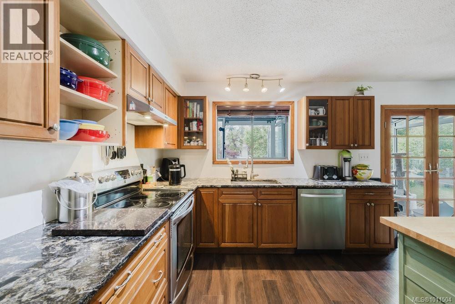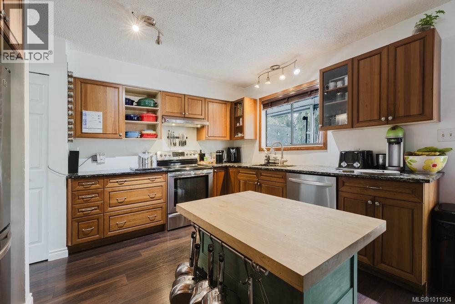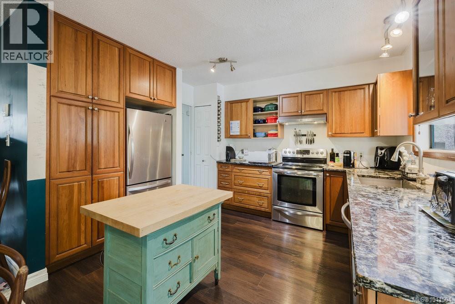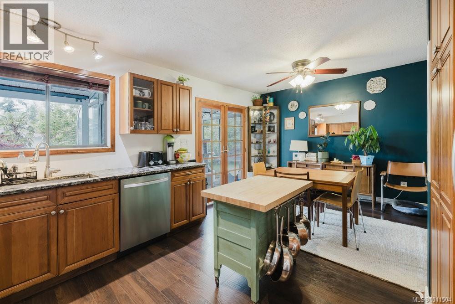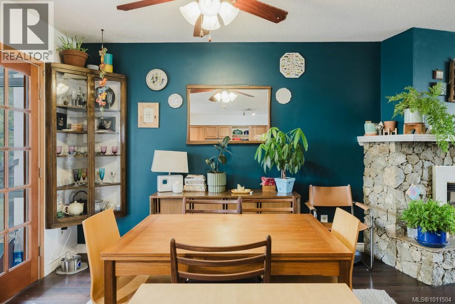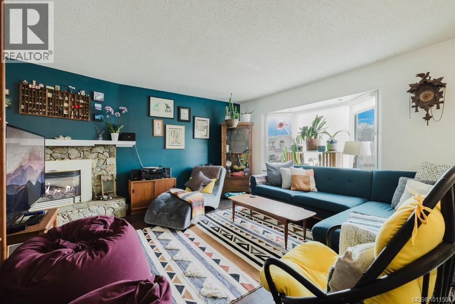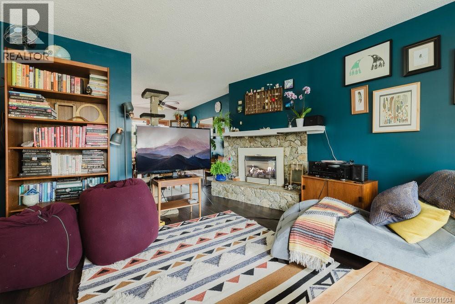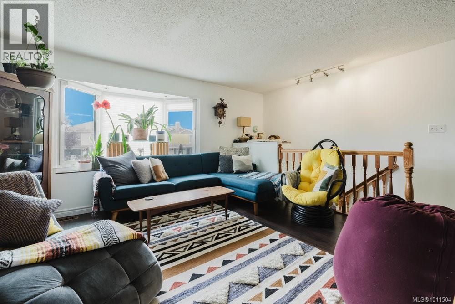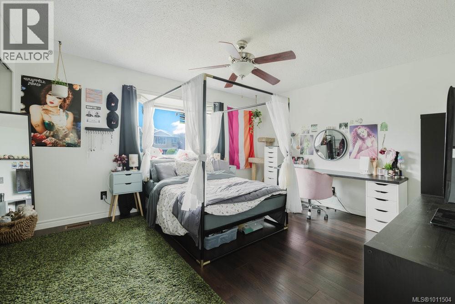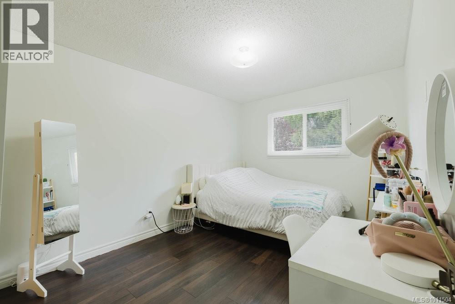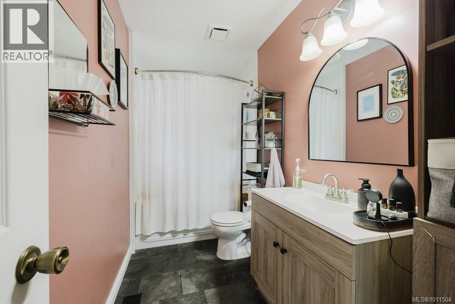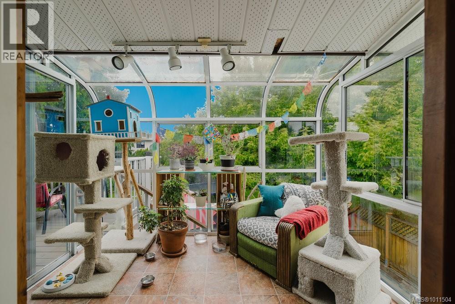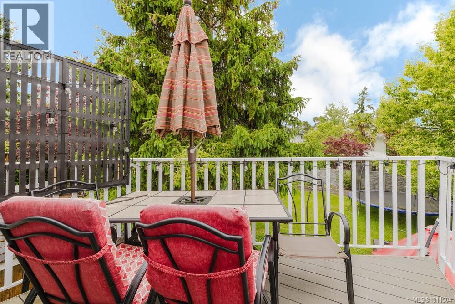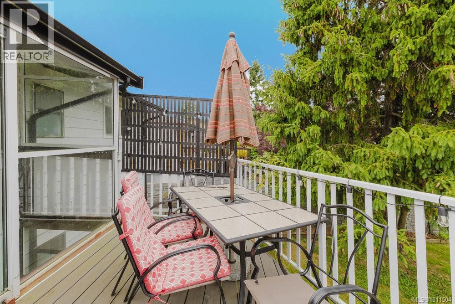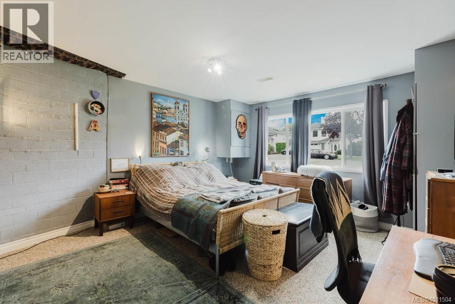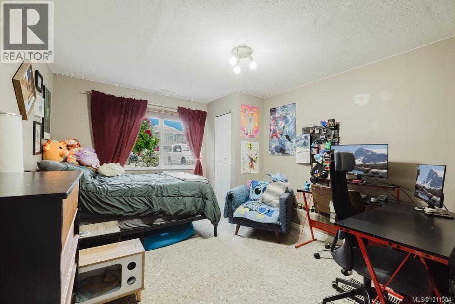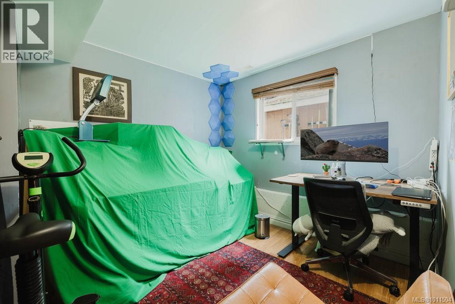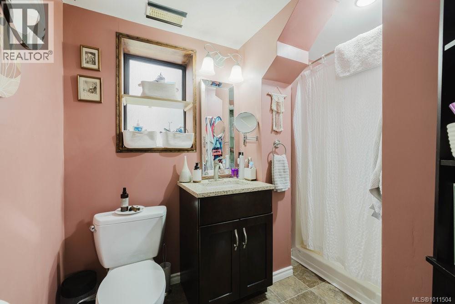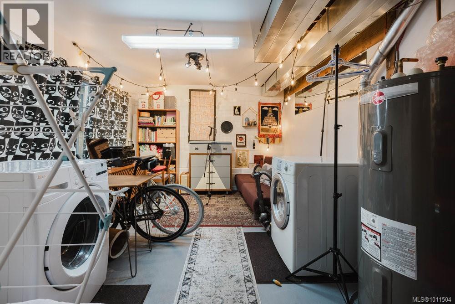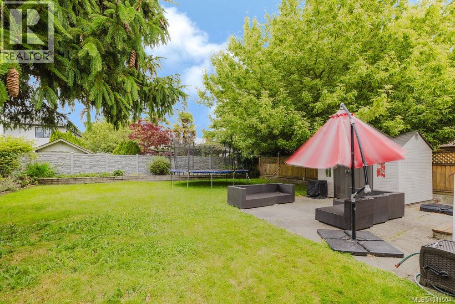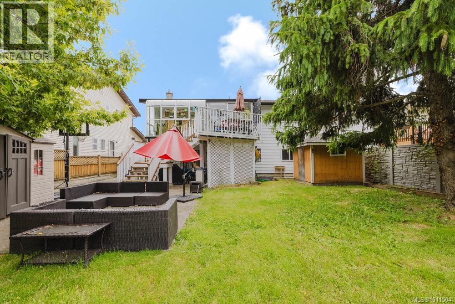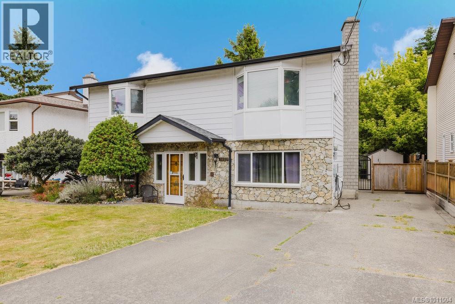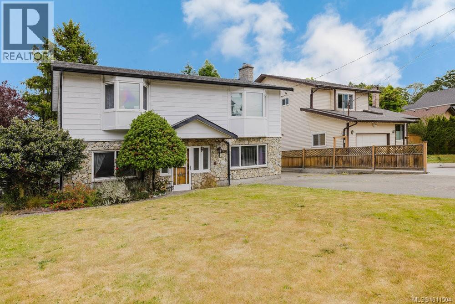Overview
MLS® Number
1011504
Area
Gordon Head
Status
Active
Listing Price
$1,160,000
Property Type
Single Family
Bedrooms
5 Beds
Bathrooms
2 Baths
SqFt
2,123 SqFt

Agent Name
Phone
Have questions or want to schedule a viewing for 1616 Agnew Ave? We're here to help!
* Please provide a email or phone # to reach you
Schedule a viewing:
Tue
23
Dec
Mon
22
Dec
Sun
21
Dec
Wed
24
Dec
Thu
25
Dec
Fri
26
Dec
Sat
27
Dec
An error occurred. Please try again!
Thanks for your message! We'll be in touch shortly.
Property Details
Year Built
1978
Lot Size
6,000 SqFt
Zoning
Residential
Zoning Description
Subdivision Name
Community Features
City Region
Gordon Head
View
Mountain view
Waterfront Features
Water Body name
Pool Features
Architectural Style
Property Condition
Stories
Structure Type
House
Property Attached
No
Directions
Interior Features
Appliances
Building Features
Flooring
Fireplaces
1
Fireplace Features
Heating
Heat Pump, Forced air, Electric, Natural gas
Cooling
Central air conditioning
Basement
Rooms
Lower level
Storage
Lower level
Storage
8' x 9'
Main level
Sunroom
8' x 10'
Main level
Bathroom
4-Piece
Main level
Bedroom
13' x 10'
Main level
Primary Bedroom
14' x 15'
Main level
Kitchen
13' x 10'
Main level
Dining room
13' x 8'
Main level
Living room
16' x 14'
Lower level
Bathroom
3-Piece
Lower level
Laundry room
11' x 19'
Lower level
Bedroom
11' x 10'
Lower level
Bedroom
16' x 11'
Lower level
Bedroom
16' x 14'
Lower level
Entrance
12' x 6'
#roomLevel16
#roomType16
#roomDimensions16
#roomLevel17
#roomType17
#roomDimensions17
#roomLevel18
#roomType18
#roomDimensions18
#roomLevel19
#roomType19
#roomDimensions19
#roomLevel20
#roomType20
#roomDimensions20
Exterior Features
Exterior Features
Fencing
Roof
Construction Materials
Lot Features
Cul-de-sac, Southern exposure, Other, Rectangular
Road Surface Type
Foundation Details
Accessibility Features
Security Features
Inclusions
Parking
4
Parking Features
Number of Buildings
Number of Units
Building Area Total
#buildingAreaTotal
Above Grade Finished Area
2,035 SqFt
Below Grade Finished Area
#belowGradeFinishedArea
Other Equipment
Utilities & Infrastructure
Electric
Sewer
Water Source
Irrigation
Utilities
Financial & Legal
Association Fee
#associationFee
Association Fee Frequency
Association Fee Includes
Association Name
Lease Amount
#leaseAmount
Lease Amount Frequency
Lease Per Unit
#leasePerUnit
Existing Lease Type
Total Actual Rent
#totalActualRent
Price Per Unit
#pricePerUnit
Tax
$4,711.94
Tax Year
Tax Lot
14
Tax Block
10
Parcel number
007-164-734
Miscellaneous
Business Type
Possible Use
Current use
Common Interest
Freehold
Location
Representatives
Listing Agent
#DATA
Office
#DATA
Office Phone
#DATA
Similar Properties

#propertyTitle
#propertyAddress
#propertyDetails
