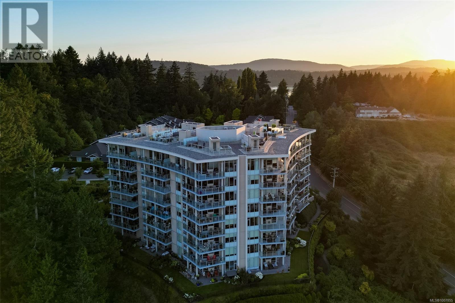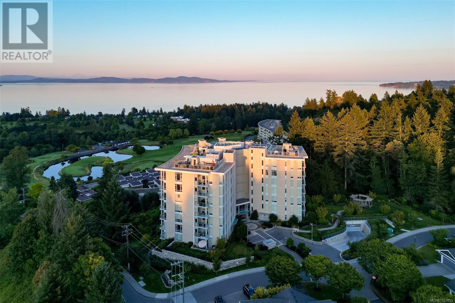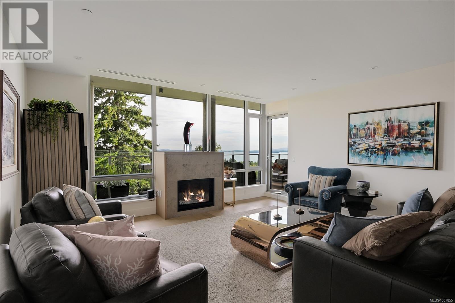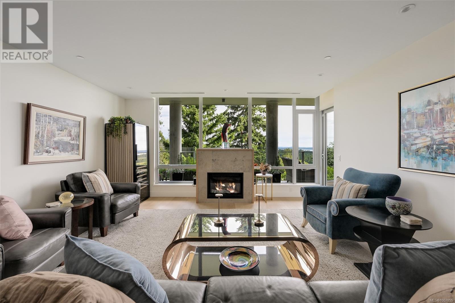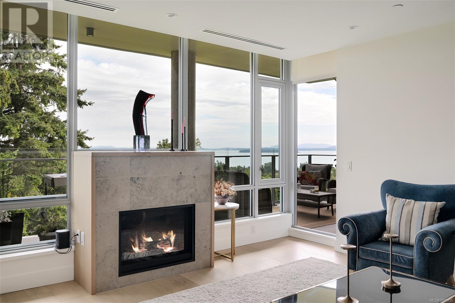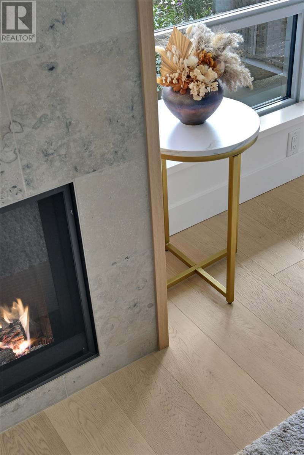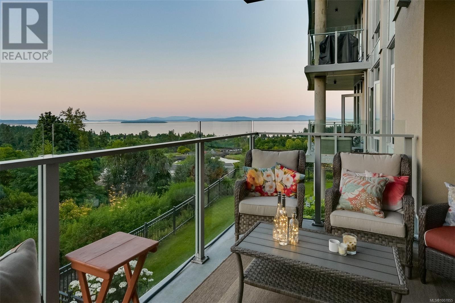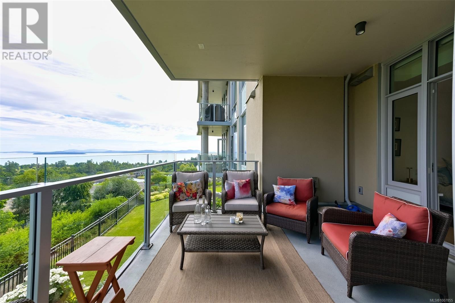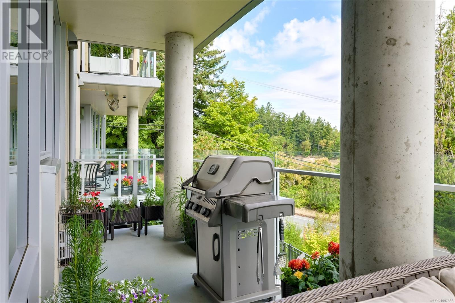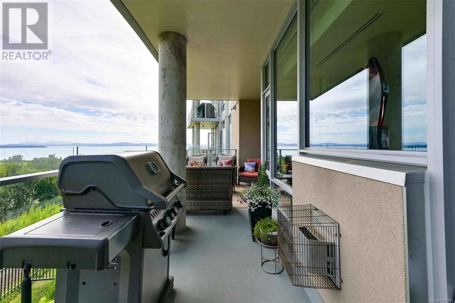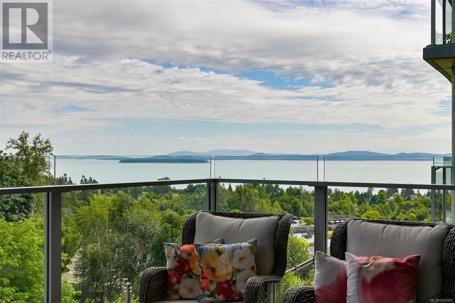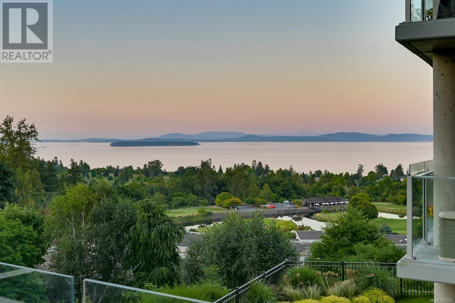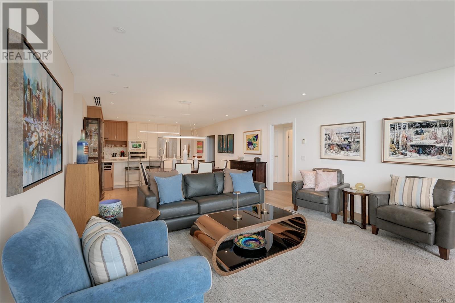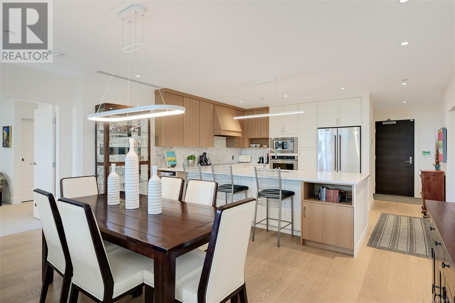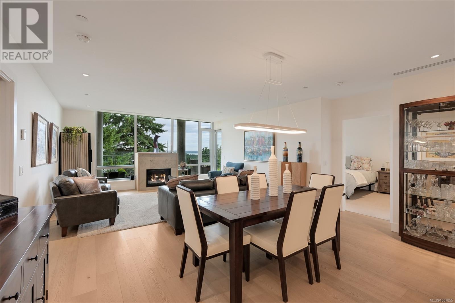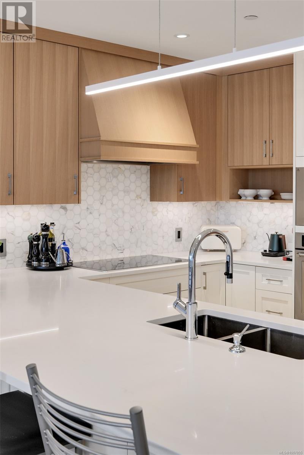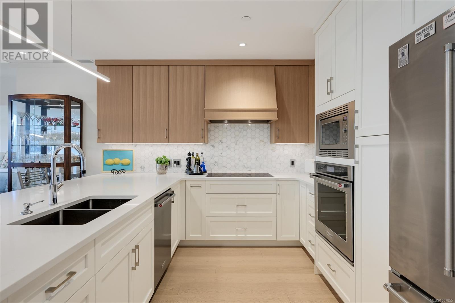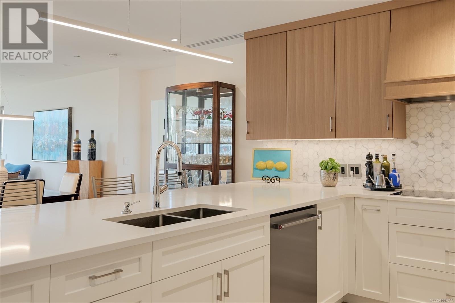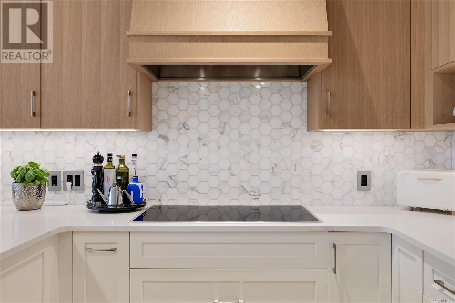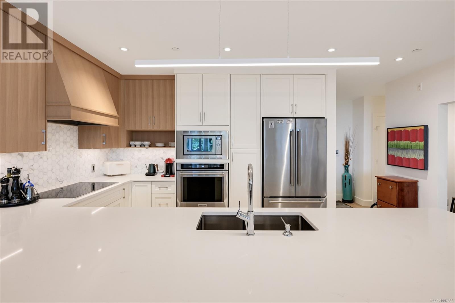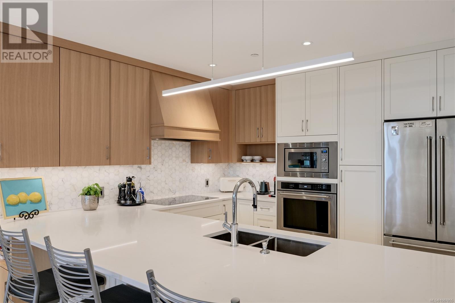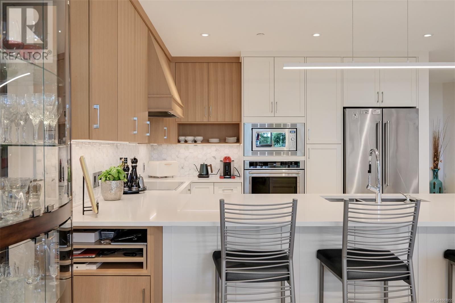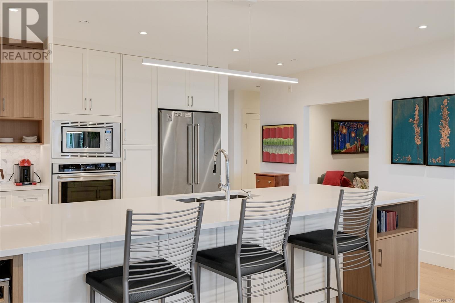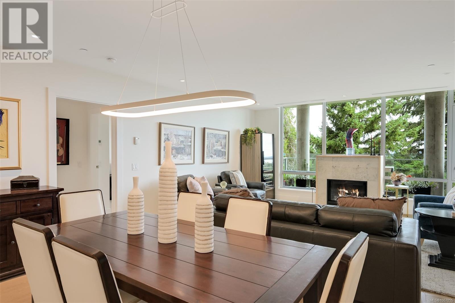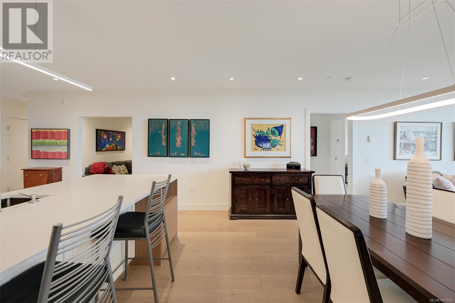Overview
MLS® Number
1007855
Area
Cordova Bay
Status
Active
Listing Price
$1,750,000
Property Type
Single Family
Bedrooms
2 Beds
Bathrooms
2 Baths
SqFt
2,087 SqFt

Agent Name
Phone
Have questions or want to schedule a viewing for 202 5388 Hill Rise Terr? We're here to help!
* Please provide a email or phone # to reach you
Schedule a viewing:
Tue
23
Dec
Mon
22
Dec
Sun
21
Dec
Wed
24
Dec
Thu
25
Dec
Fri
26
Dec
Sat
27
Dec
An error occurred. Please try again!
Thanks for your message! We'll be in touch shortly.
Property Details
Year Built
2019
Lot Size
1,821 SqFt
Zoning
Residential
Zoning Description
Subdivision Name
Community Features
Family Oriented, Pets Allowed
City Region
Cordova Bay
View
Mountain view, Ocean view
Waterfront Features
Water Body name
Pool Features
Architectural Style
Property Condition
Stories
Structure Type
Apartment
Property Attached
Yes
Directions
Interior Features
Appliances
Building Features
Flooring
Fireplaces
1
Fireplace Features
Heating
Heat Pump, Electric, Natural gas
Cooling
Air Conditioned
Basement
Rooms
Main level
Laundry room
6' x 16'
Main level
Office
7' x 7'
Main level
Media
12' x 13'
Main level
Bedroom
11' x 12'
Main level
Ensuite
5-Piece
Main level
Bathroom
3-Piece
Main level
Primary Bedroom
15' x 12'
Main level
Kitchen
11' x 12'
Main level
Dining room
12' x 17'
Main level
Living room
12' x 16'
Main level
Entrance
6' x 12'
#roomLevel12
#roomType12
#roomDimensions12
#roomLevel13
#roomType13
#roomDimensions13
#roomLevel14
#roomType14
#roomDimensions14
#roomLevel15
#roomType15
#roomDimensions15
#roomLevel16
#roomType16
#roomDimensions16
#roomLevel17
#roomType17
#roomDimensions17
#roomLevel18
#roomType18
#roomDimensions18
#roomLevel19
#roomType19
#roomDimensions19
#roomLevel20
#roomType20
#roomDimensions20
Exterior Features
Exterior Features
Fencing
Roof
Construction Materials
Lot Features
Cul-de-sac, Level lot, Other
Road Surface Type
Foundation Details
Accessibility Features
Security Features
Inclusions
Parking
2
Parking Features
Number of Buildings
Number of Units
Building Area Total
#buildingAreaTotal
Above Grade Finished Area
1,821 SqFt
Below Grade Finished Area
#belowGradeFinishedArea
Other Equipment
Utilities & Infrastructure
Electric
Sewer
Water Source
Irrigation
Utilities
Financial & Legal
Association Fee
$853.71
Association Fee Frequency
Monthly
Association Fee Includes
Association Name
Firm Management Corporation
Lease Amount
#leaseAmount
Lease Amount Frequency
Monthly
Lease Per Unit
#leasePerUnit
Existing Lease Type
Total Actual Rent
#totalActualRent
Price Per Unit
#pricePerUnit
Tax
$6,502.66
Tax Year
Tax Lot
Tax Block
Parcel number
030-856-167
Miscellaneous
Business Type
Possible Use
Current use
Common Interest
Condo/Strata
Location
Representatives
Listing Agent
#DATA
Office
#DATA
Office Phone
#DATA
Similar Properties

#propertyTitle
#propertyAddress
#propertyDetails
