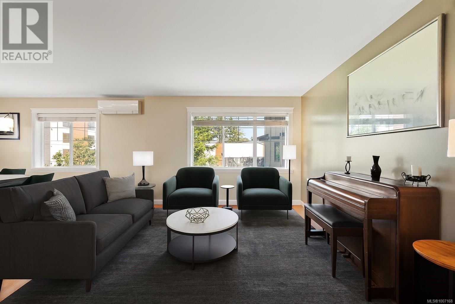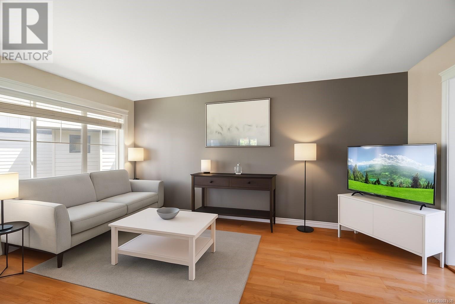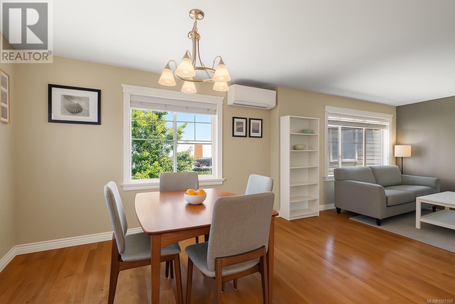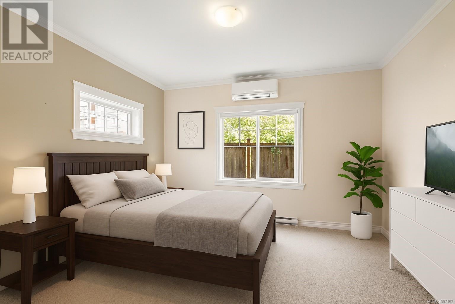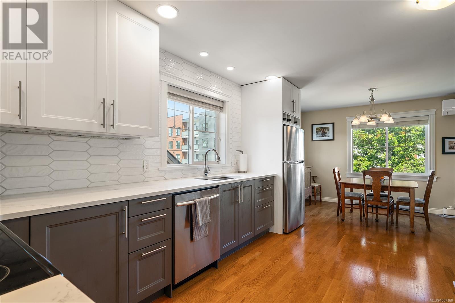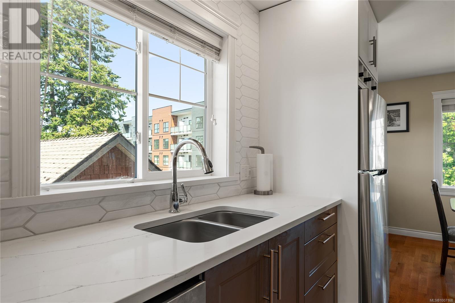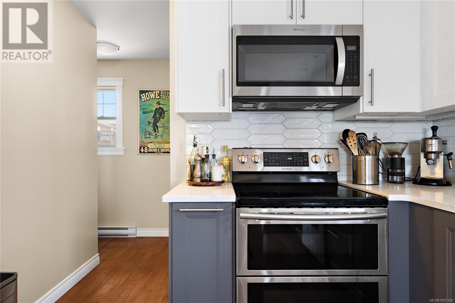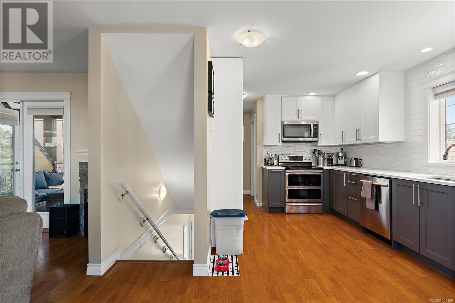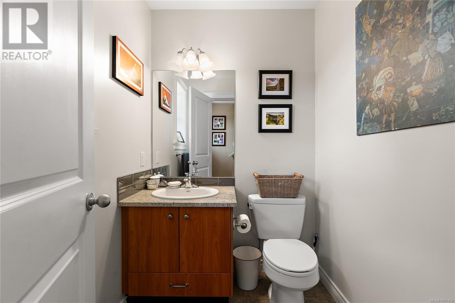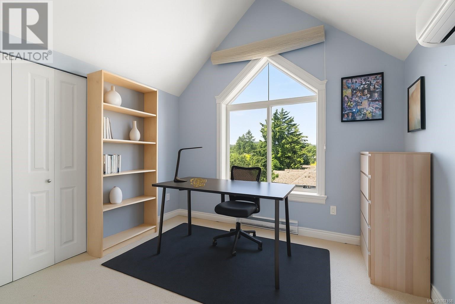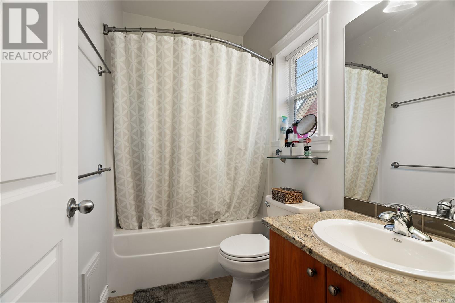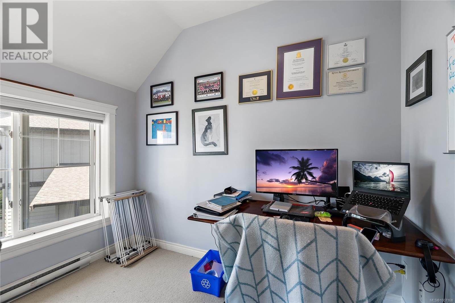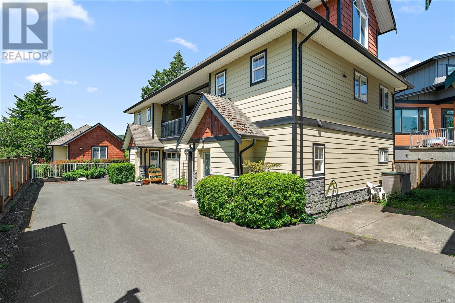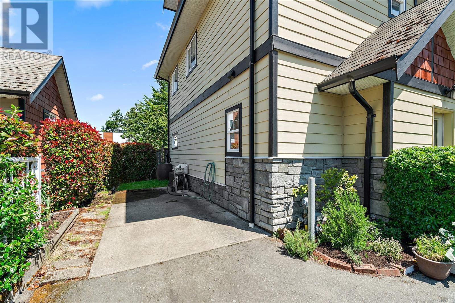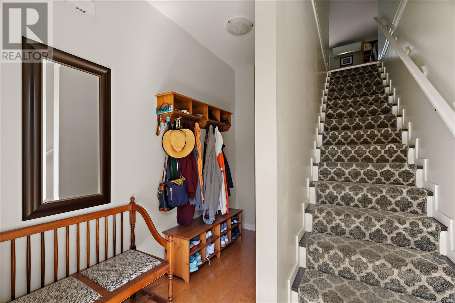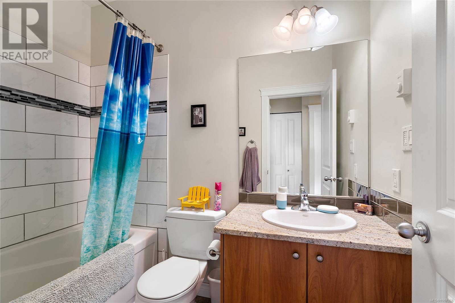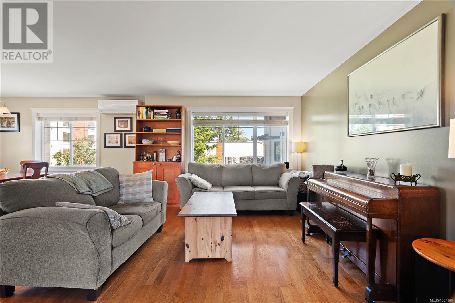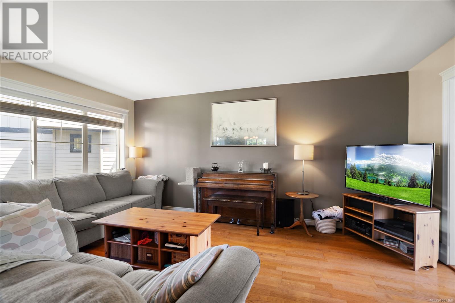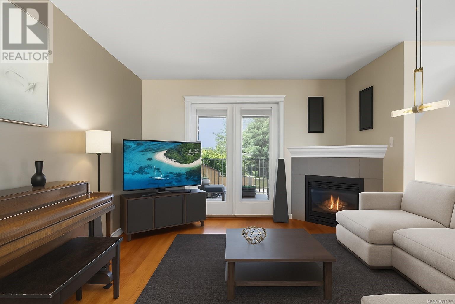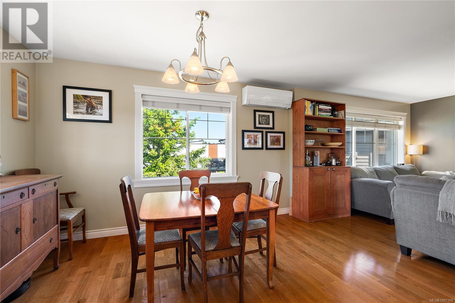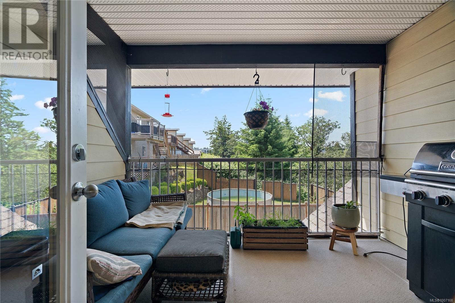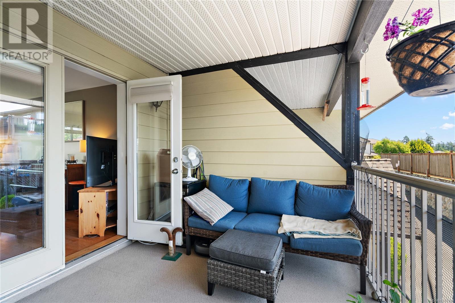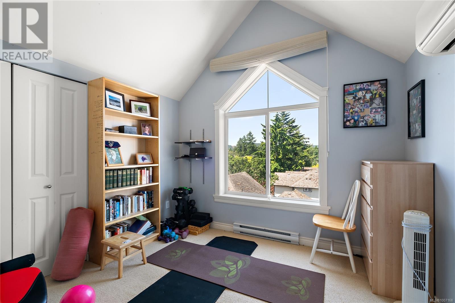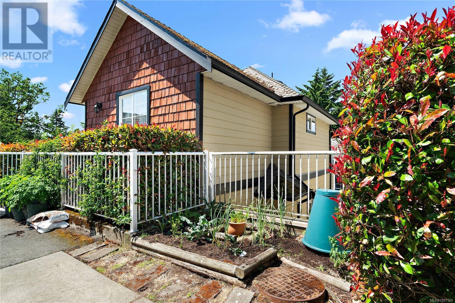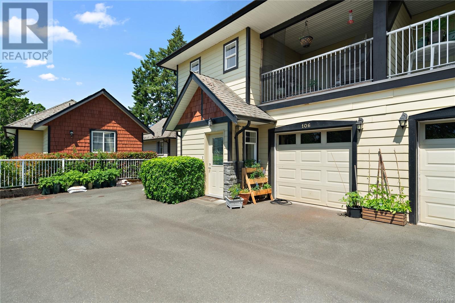
Overview
MLS® Number
1007168
Area
Mill Hill
Status
Active
Listing Price
$684,900
Property Type
Single Family
Bedrooms
3 Beds
Bathrooms
3 Baths
SqFt
1,781 SqFt

Agent Name
Phone
Have questions or want to schedule a viewing for 106 2678 Winster Rd? We're here to help!
* Please provide a email or phone # to reach you
Schedule a viewing:
Fri
6
Feb
Thu
5
Feb
Wed
4
Feb
Sat
7
Feb
Sun
8
Feb
Mon
9
Feb
Tue
10
Feb
An error occurred. Please try again!
Thanks for your message! We'll be in touch shortly.
Property Details
Year Built
2005
Lot Size
1,442 SqFt
Zoning
Multi-Family
Zoning Description
Subdivision Name
Community Features
Family Oriented, Pets Allowed
City Region
Mill Hill
View
Mountain view
Waterfront Features
Water Body name
Pool Features
Architectural Style
Tudor, Westcoast
Property Condition
Stories
Structure Type
Row / Townhouse
Property Attached
Yes
Directions
Interior Features
Appliances
Building Features
Flooring
Fireplaces
1
Fireplace Features
Heating
Heat Pump, Baseboard heaters, Electric, Natural gas
Cooling
Wall unit, Air Conditioned
Basement
Rooms
Third level
Laundry room
5' x 7'
Third level
Bedroom
8' x 10'
Third level
Bedroom
10' x 10'
Main level
Ensuite
4-Piece
Third level
Bathroom
4-Piece
Second level
Bathroom
2-Piece
Main level
Primary Bedroom
12' x 13'
Second level
Kitchen
8' x 13'
Second level
Dining room
9' x 10'
Second level
Living room
16' x 11'
Main level
Balcony
9' x 11'
Main level
Entrance
18' x 7'
#roomLevel13
#roomType13
#roomDimensions13
#roomLevel14
#roomType14
#roomDimensions14
#roomLevel15
#roomType15
#roomDimensions15
#roomLevel16
#roomType16
#roomDimensions16
#roomLevel17
#roomType17
#roomDimensions17
#roomLevel18
#roomType18
#roomDimensions18
#roomLevel19
#roomType19
#roomDimensions19
#roomLevel20
#roomType20
#roomDimensions20
Exterior Features
Exterior Features
Fencing
Roof
Construction Materials
Lot Features
Curb & gutter
Road Surface Type
Foundation Details
Accessibility Features
Security Features
Inclusions
Parking
1
Parking Features
Garage
Number of Buildings
Number of Units
Building Area Total
#buildingAreaTotal
Above Grade Finished Area
1,351 SqFt
Below Grade Finished Area
#belowGradeFinishedArea
Other Equipment
Utilities & Infrastructure
Electric
Sewer
Water Source
Irrigation
Utilities
Financial & Legal
Association Fee
$474.24
Association Fee Frequency
Monthly
Association Fee Includes
Association Name
Lease Amount
#leaseAmount
Lease Amount Frequency
Monthly
Lease Per Unit
#leasePerUnit
Existing Lease Type
Total Actual Rent
#totalActualRent
Price Per Unit
#pricePerUnit
Tax
$2,939.64
Tax Year
Tax Lot
Tax Block
Parcel number
026-435-942
Miscellaneous
Business Type
Possible Use
Current use
Common Interest
Condo/Strata
Location
Representatives
Listing Agent
#DATA
Office
#DATA
Office Phone
#DATA
Similar Properties

#propertyTitle
#propertyAddress
#propertyDetails
