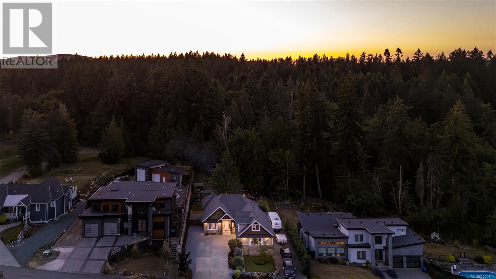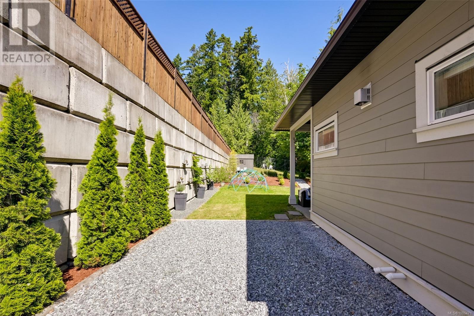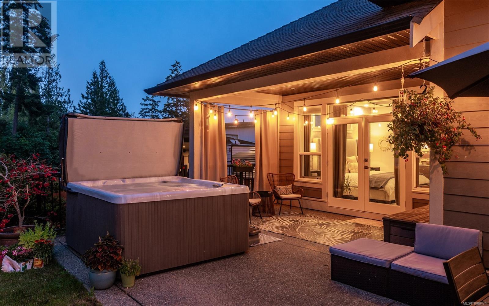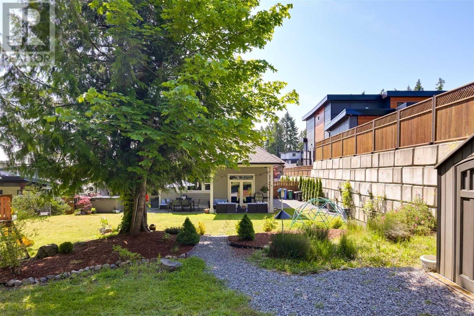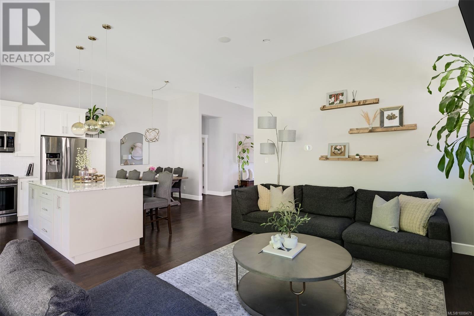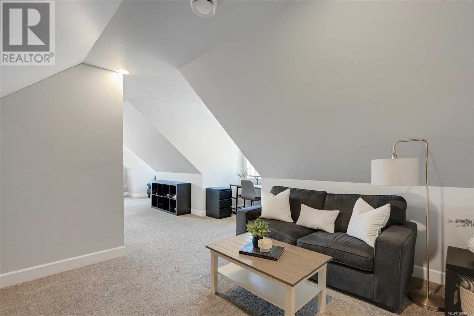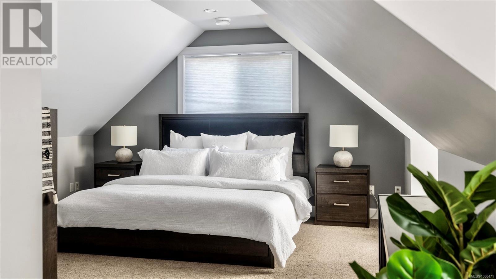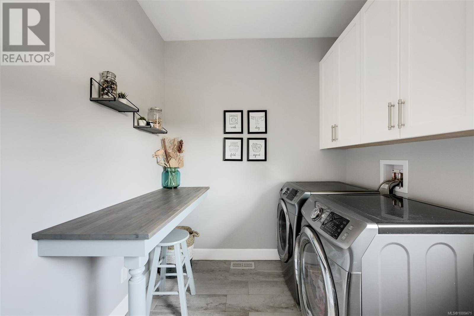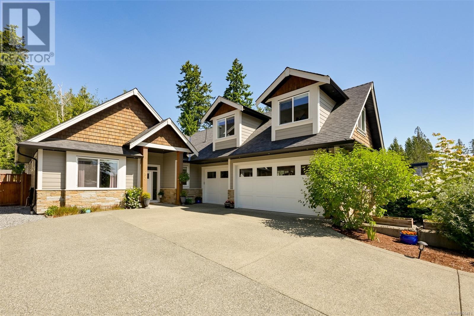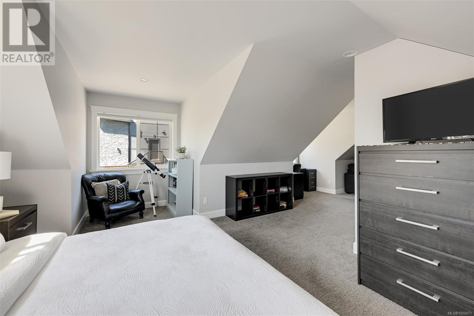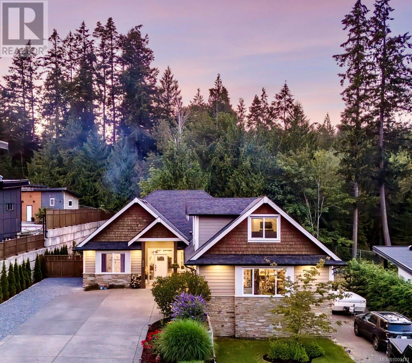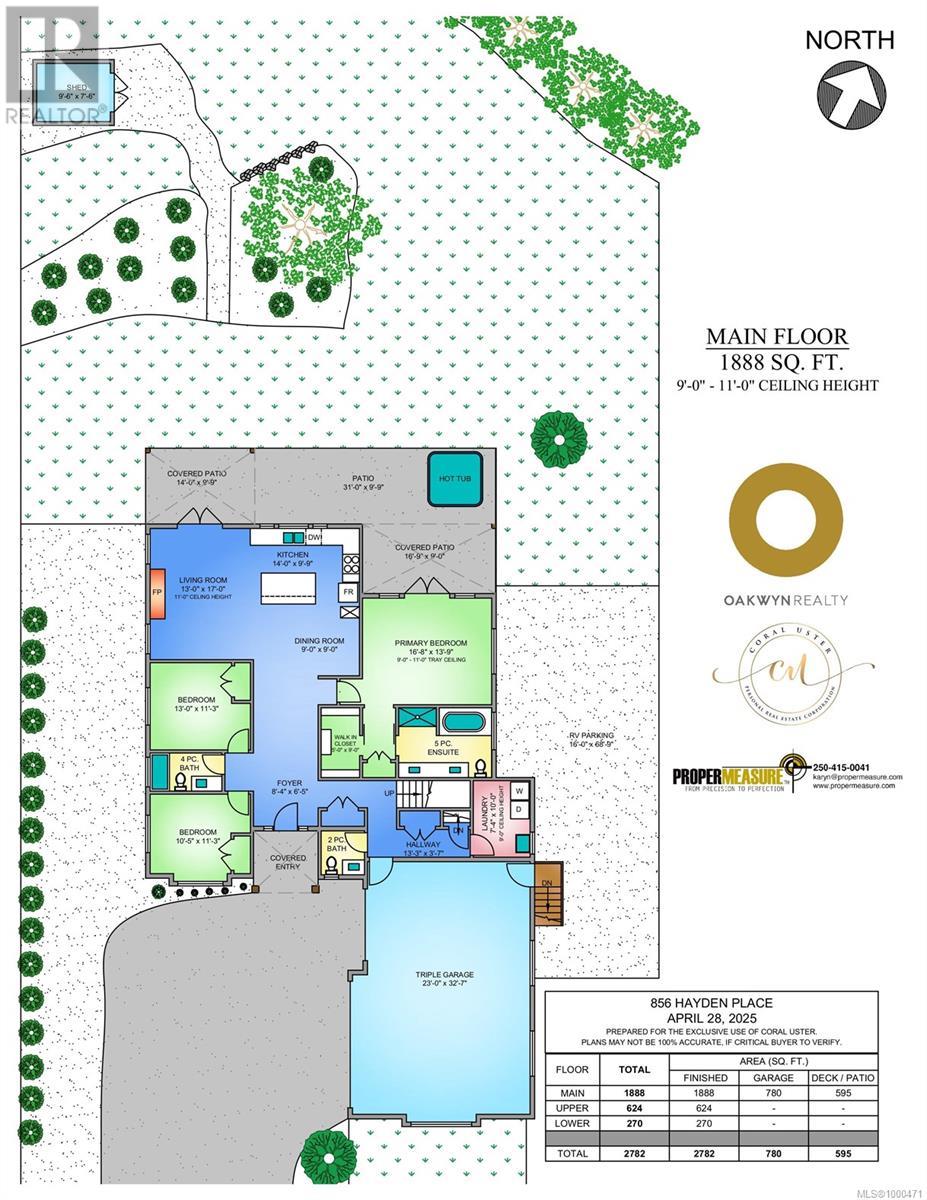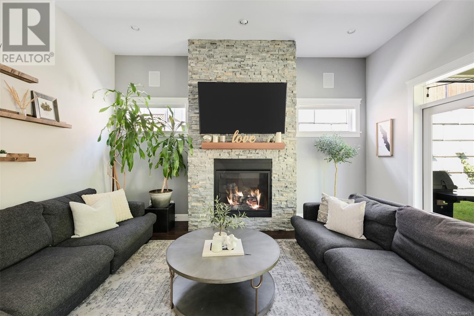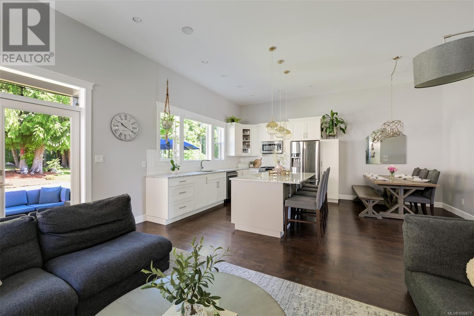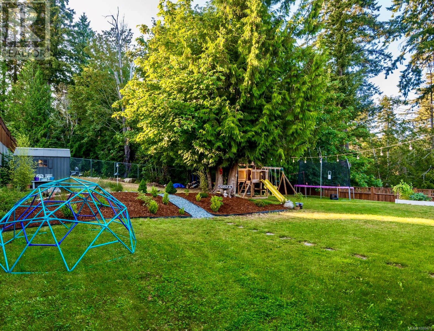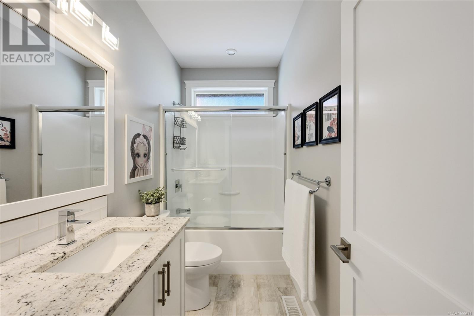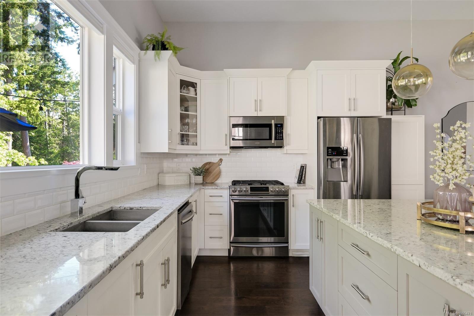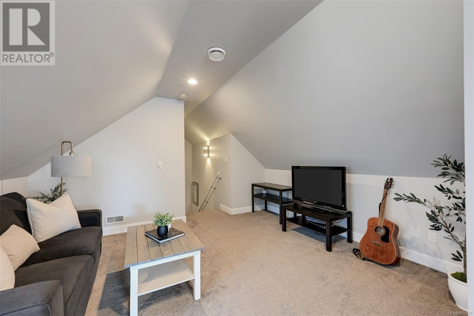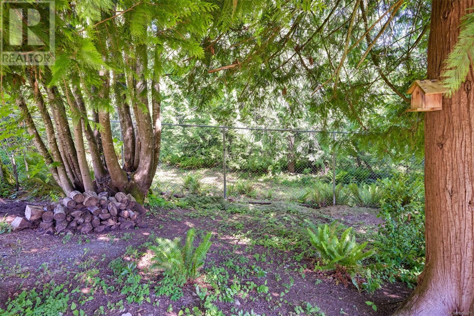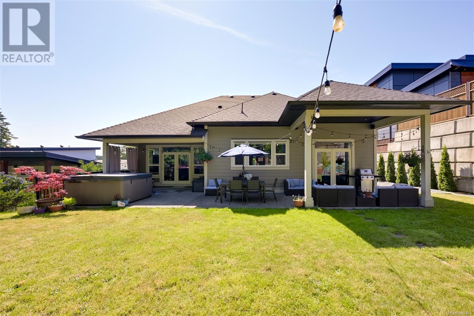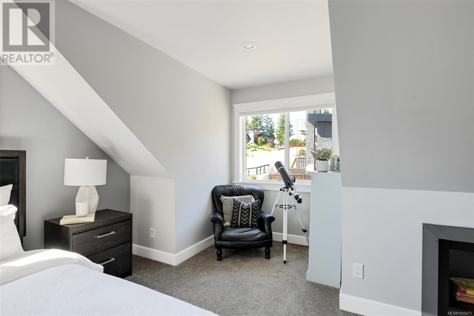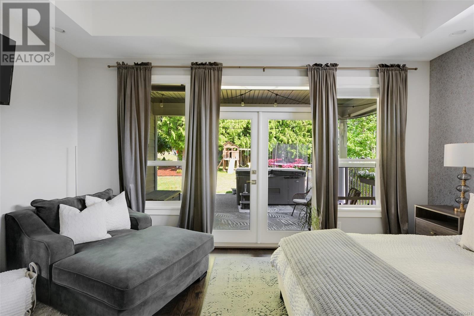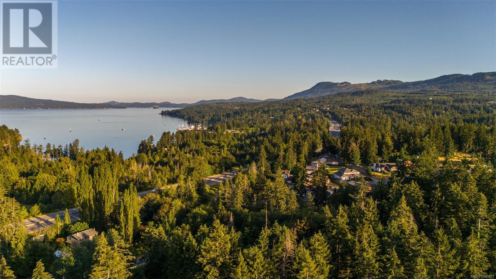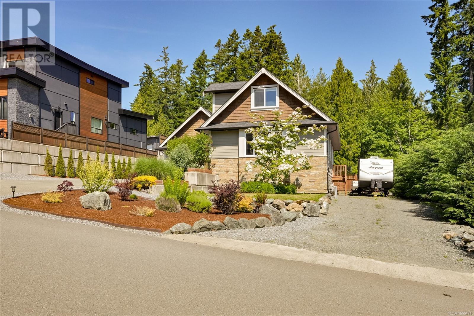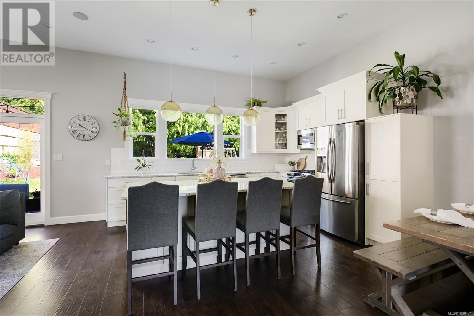
Overview
MLS® Number
1000471
Area
Mill Bay
Status
Active
Listing Price
$1,297,000
Property Type
Single Family
Bedrooms
4 Beds
Bathrooms
3 Baths
SqFt
4,476 SqFt

Agent Name
Phone
Have questions or want to schedule a viewing for 856 Hayden Pl? We're here to help!
* Please provide a email or phone # to reach you
Schedule a viewing:
Fri
6
Feb
Thu
5
Feb
Wed
4
Feb
Sat
7
Feb
Sun
8
Feb
Mon
9
Feb
Tue
10
Feb
An error occurred. Please try again!
Thanks for your message! We'll be in touch shortly.
Property Details
Year Built
2017
Lot Size
17,860 SqFt
Zoning
Residential
Zoning Description
R-3
Subdivision Name
Community Features
Family Oriented, Pets Allowed
City Region
Mill Bay
View
Waterfront Features
Water Body name
Pool Features
Architectural Style
Other
Property Condition
Stories
Structure Type
House
Property Attached
No
Directions
Interior Features
Appliances
Building Features
Flooring
Fireplaces
1
Fireplace Features
Heating
Heat Pump, Forced air, Natural gas, Other
Cooling
Air Conditioned
Basement
Rooms
Main level
Patio
9'0 x 16'9
Main level
Patio
9'9 x 31'0
Main level
Patio
9'9 x 14'0
Lower level
Playroom
14'0 x 12'0
Lower level
Office
14'0 x 12'0
Second level
Bedroom
12'6 x 14'0
Second level
Family room
12'2 x 14'0
Main level
Ensuite
5-Piece
Main level
Primary Bedroom
13'9 x 16'8
Main level
Kitchen
9'9 x 14'0
Main level
Living room
17'0 x 13'0
Main level
Dining room
9'0 x 9'0
Main level
Laundry room
10'0 x 7'4
Main level
Bathroom
2-Piece
Main level
Bedroom
11'3 x 13'0
Main level
Bathroom
4-Piece
Main level
Bedroom
11'3 x 10'5
Main level
Entrance
6'5 x 8'4
#roomLevel19
#roomType19
#roomDimensions19
#roomLevel20
#roomType20
#roomDimensions20
Exterior Features
Exterior Features
Fencing
Roof
Construction Materials
Lot Features
Cul-de-sac, Irregular lot size, Other
Road Surface Type
Foundation Details
Accessibility Features
Security Features
Inclusions
Parking
10
Parking Features
Number of Buildings
Number of Units
Building Area Total
#buildingAreaTotal
Above Grade Finished Area
2,782 SqFt
Below Grade Finished Area
#belowGradeFinishedArea
Other Equipment
Utilities & Infrastructure
Electric
Sewer
Water Source
Irrigation
Utilities
Financial & Legal
Association Fee
$35
Association Fee Frequency
Monthly
Association Fee Includes
Association Name
Lease Amount
#leaseAmount
Lease Amount Frequency
Monthly
Lease Per Unit
#leasePerUnit
Existing Lease Type
Total Actual Rent
#totalActualRent
Price Per Unit
#pricePerUnit
Tax
$6,109.82
Tax Year
Tax Lot
Tax Block
Parcel number
029-890-721
Miscellaneous
Business Type
Possible Use
Current use
Common Interest
Condo/Strata
Location
Representatives
Listing Agent
#DATA
Office
#DATA
Office Phone
#DATA
Similar Properties

#propertyTitle
#propertyAddress
#propertyDetails
